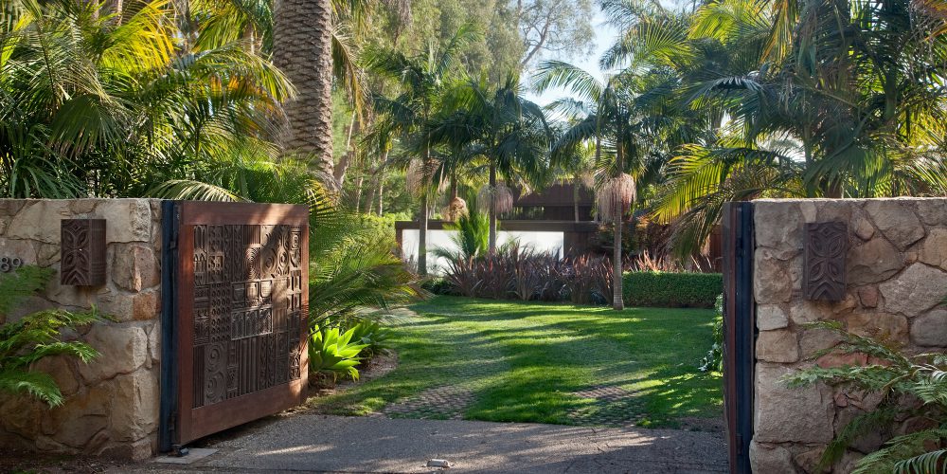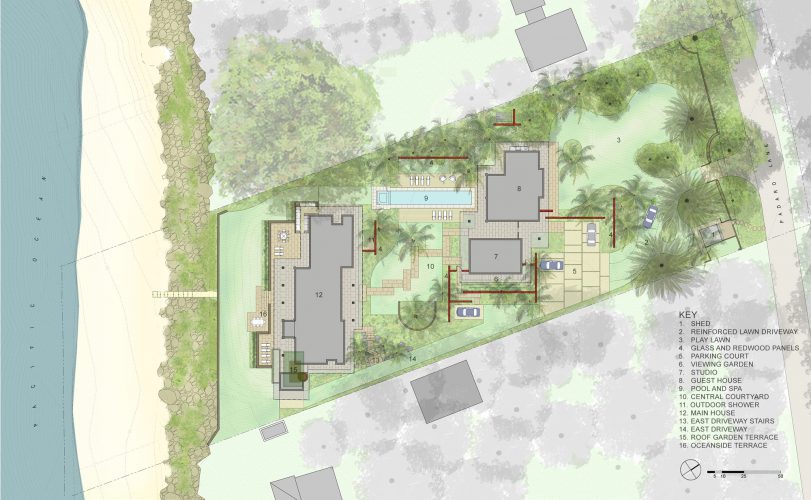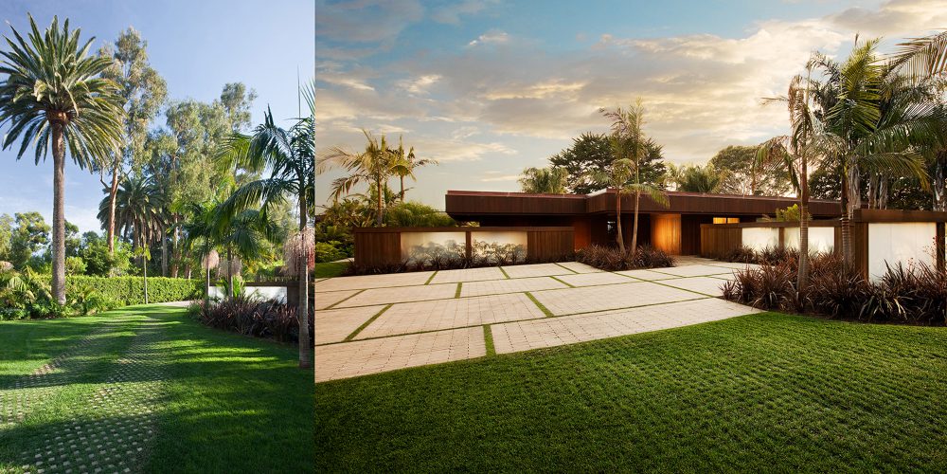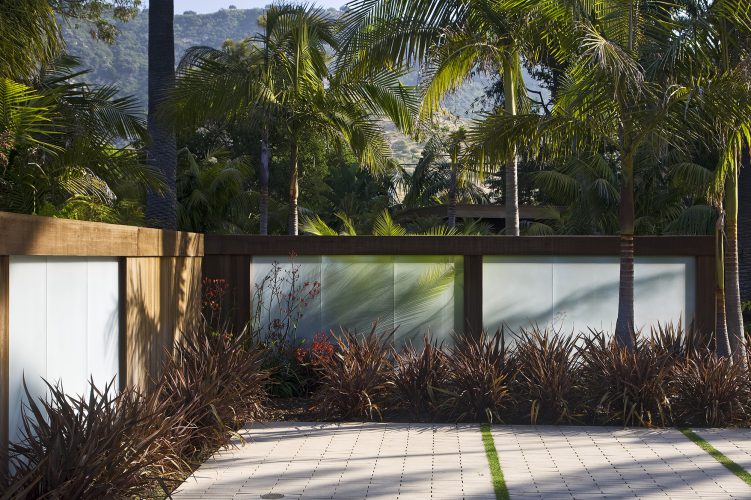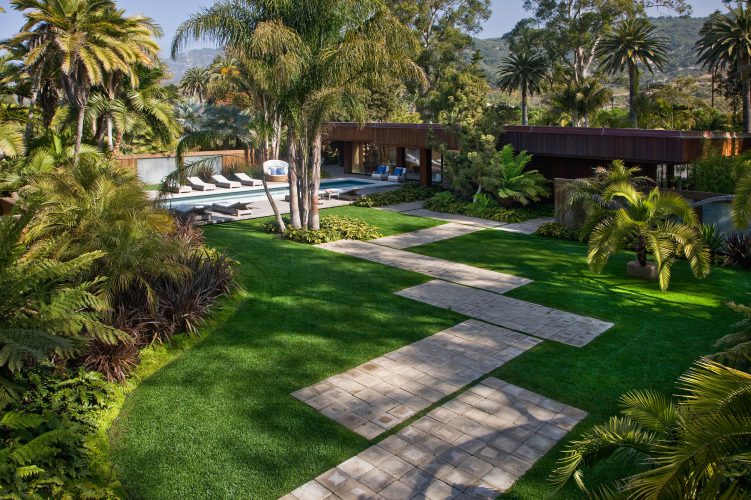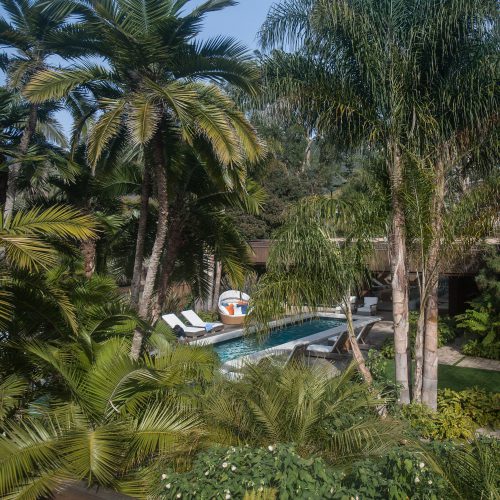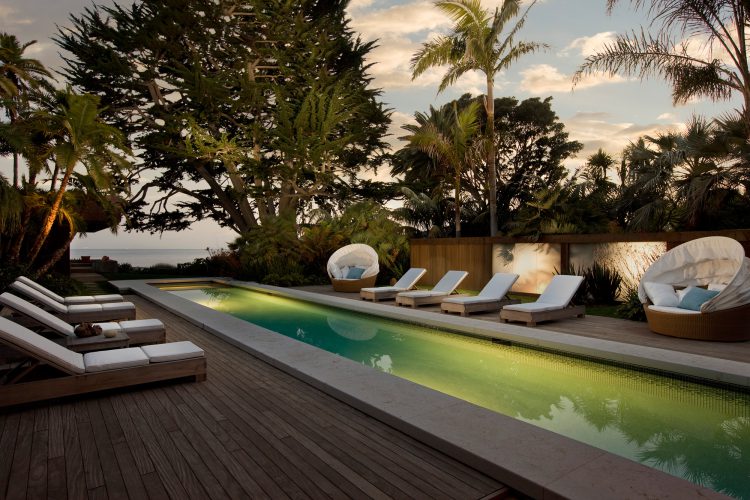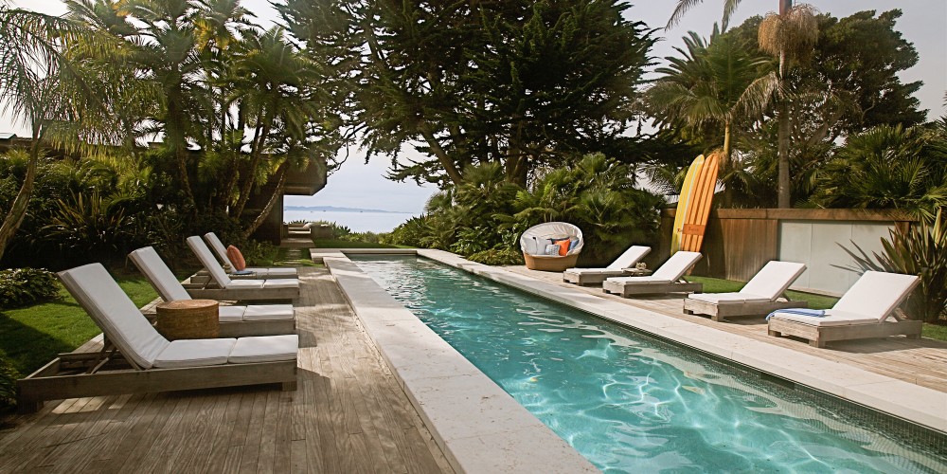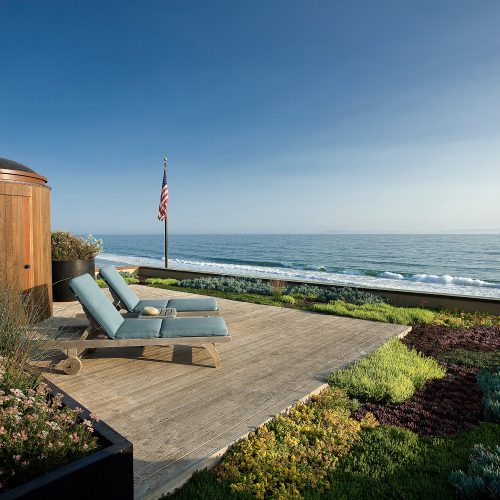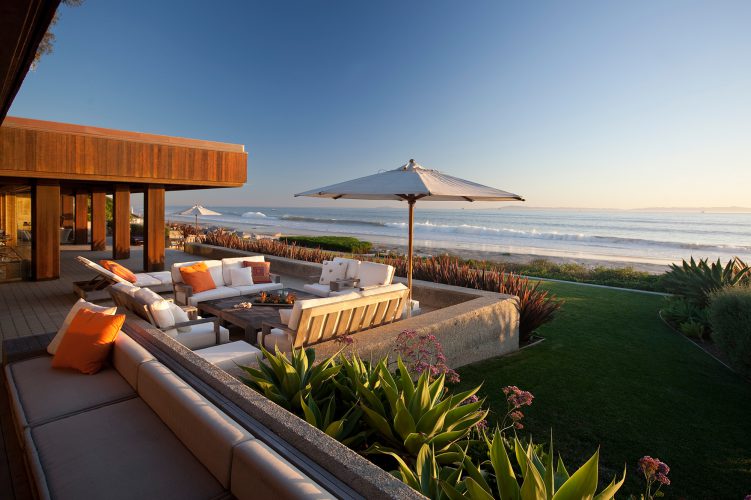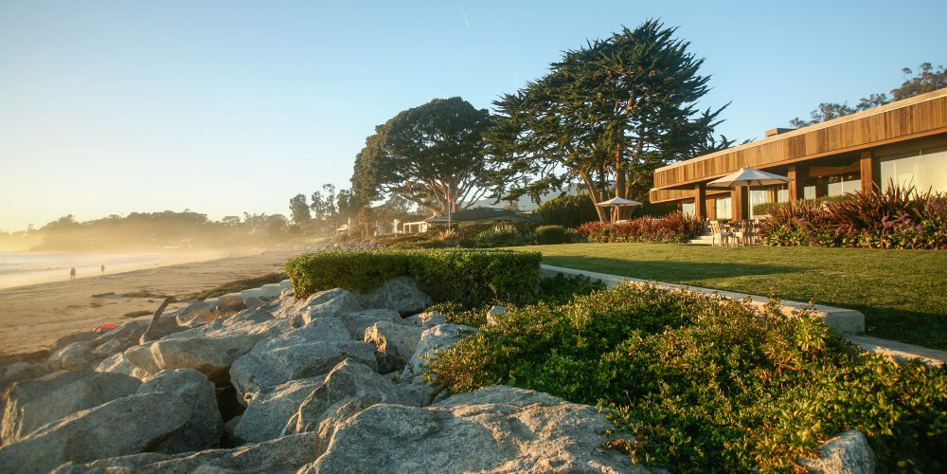Padaro Lane
Carpinteria, CA
Our goal for this 1.75-acre property was to blur the distinction between house and garden in the Mediterranean climate of the southern California coast. We embraced the planar quality of the existing contemporary house by extending its materials and geometry into the gardens and introducing vertical panels of wood and translucent glass. We organized these vertical planes to both partition and connect the garden spaces, while also interacting with paved rectangles of similar proportions set into the lawn. We employed sustainable-design strategies including curating an existing collection of tropical plants and recomposing them into bold, sinuous drifts. We also reused redwood siding and pavers salvaged from the site and, to retain rainwater in this drought-prone region, replaced the existing asphalt driveway with a drive and parking area composed of open concrete pavers set flush within the lawn.
2010 Quality of Life Award, 2010 ASLA Honor Award, 2009 BSLA Honor Award
Images: Jim Bartsch, LJLA
