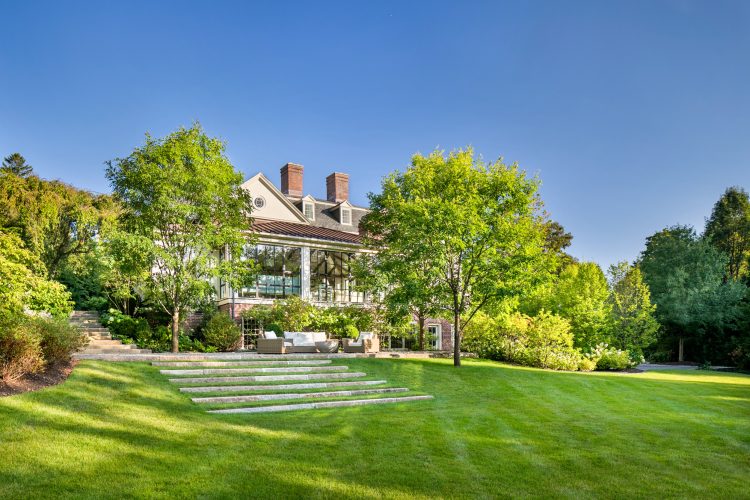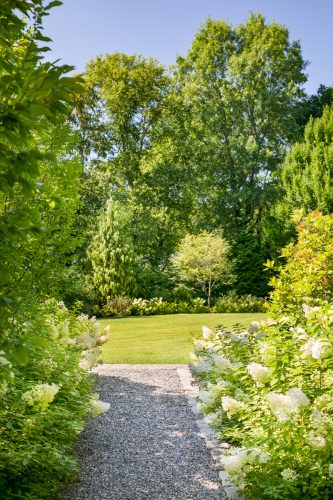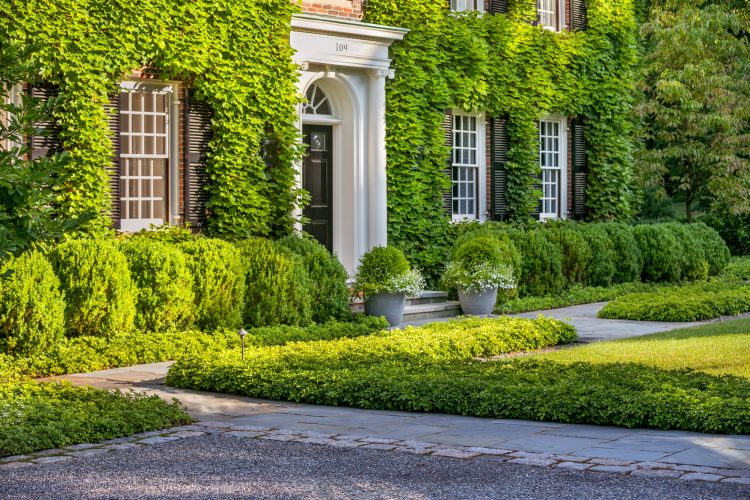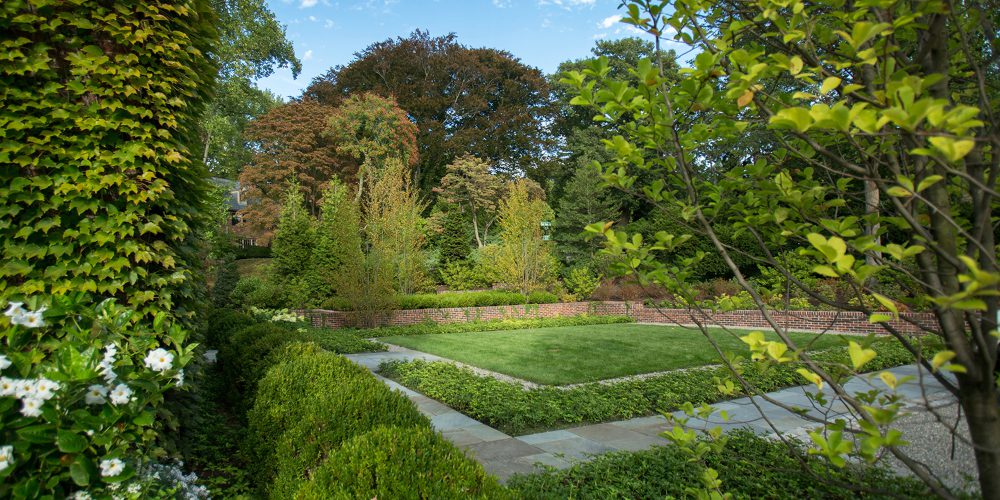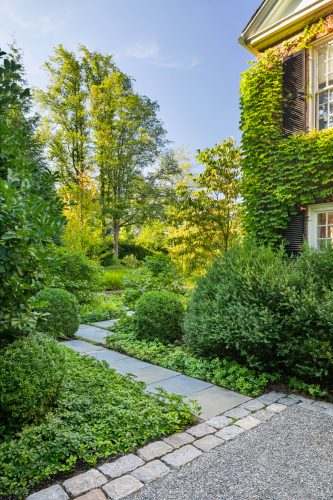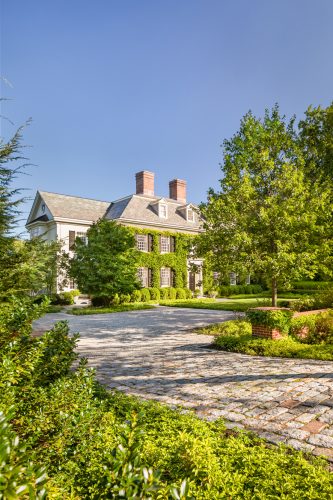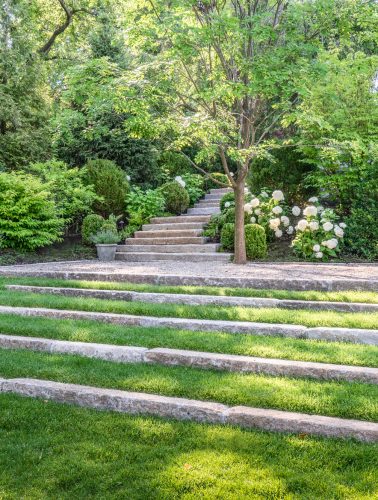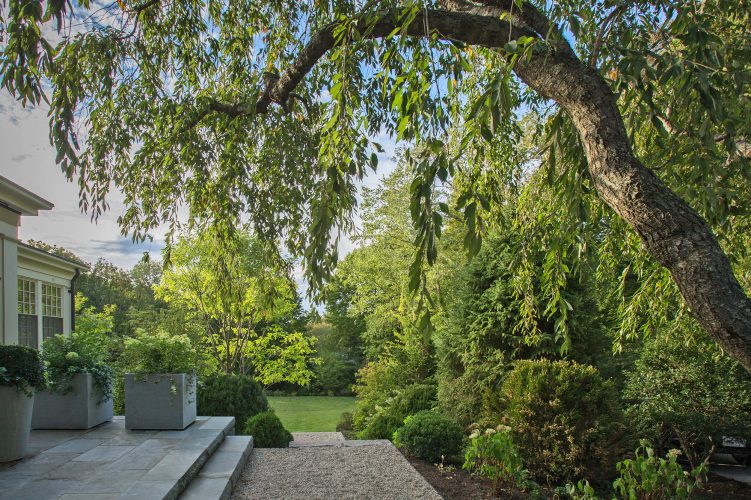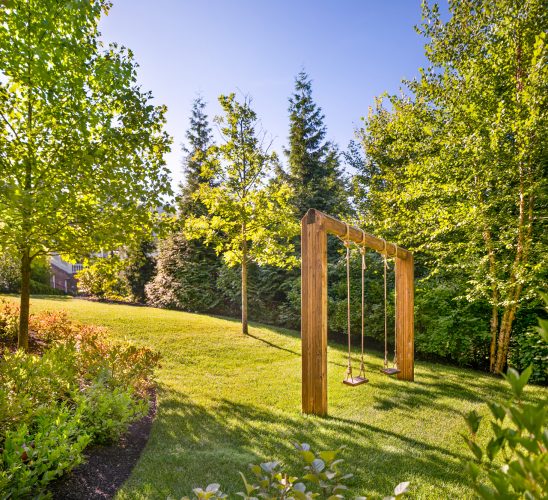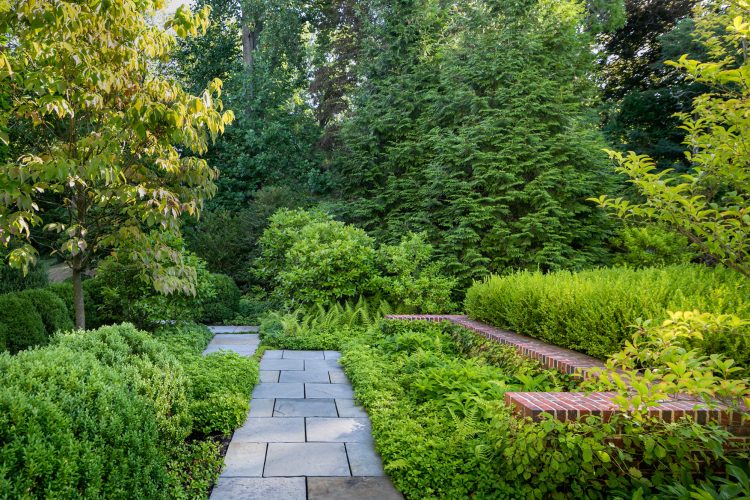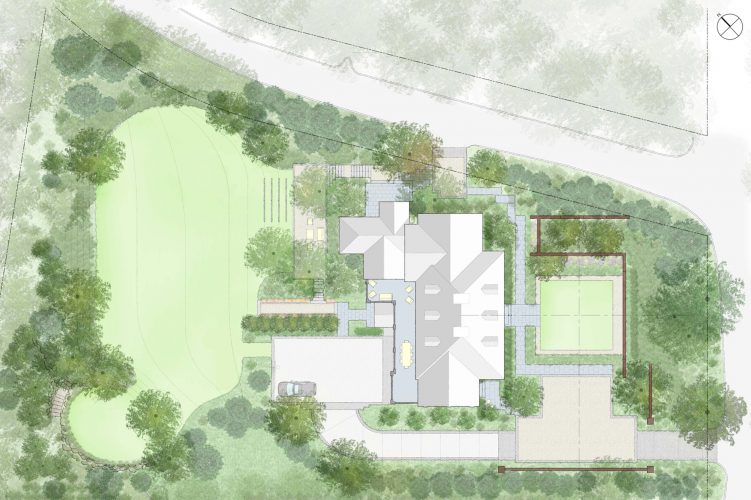Chestnut Hill Garden
Newton, MA
Set within the rolling topography of Chestnut Hill, a Boston suburb, the gardens surrounding this historic 1920s home respond to the formality of the architecture and provide for the needs of a young, active family. We relocated ill-considered driveways and parking areas that previously bisected the site and realigned them as integral components of the new gardens surrounding the house. At the front of the house, new brick walls define a lawn panel and gravel guest parking area. These planar elements in the landscape complement the architecture and provide a contrast to the surrounding terrain. We carefully selected plantings to frame these spaces and provide privacy from the street, and also to allow for borrowed views of mature trees on neighboring properties.
A long pea-stone seating terrace framed with granite extends along the back of the house and provides a beautiful setting to overlook the expansive play lawn. Large trees near the terrace provide shade from the afternoon sun and lend a sense of scale to the residence.
Collaborators: Botticelli & Pohl Architects
Images: LJLA
