 Image 1 of 19
Image 1 of 19

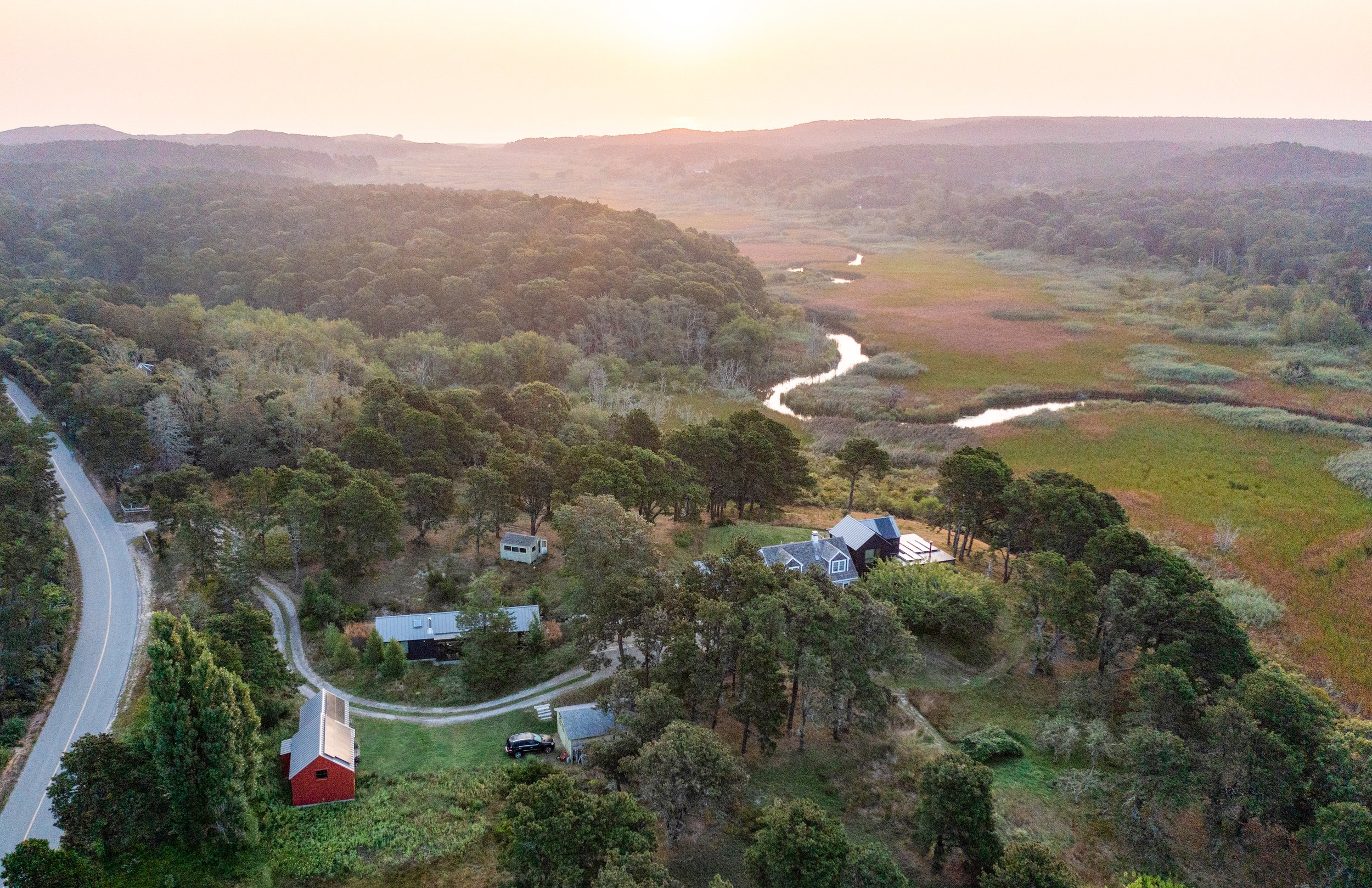 Image 2 of 19
Image 2 of 19

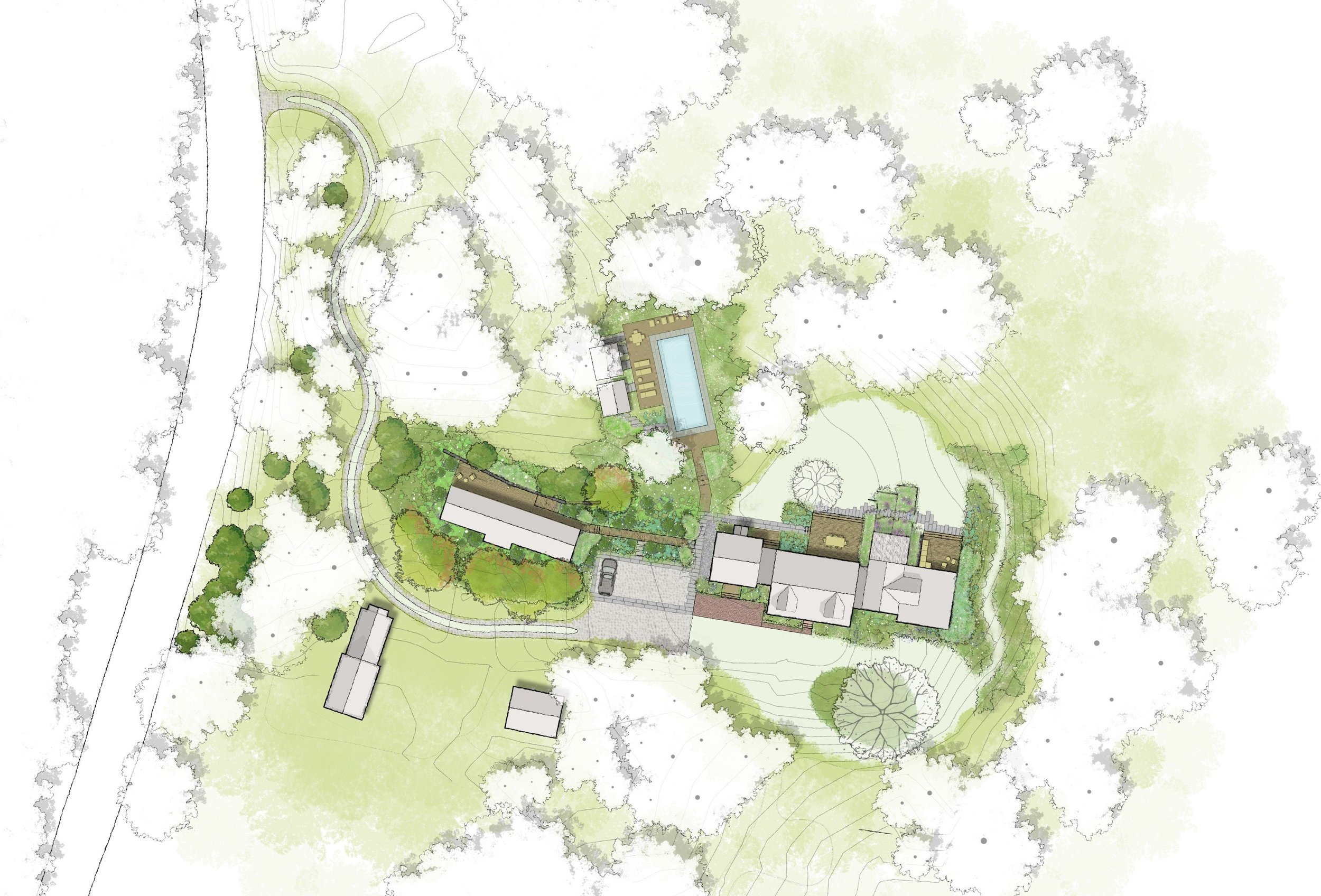 Image 3 of 19
Image 3 of 19

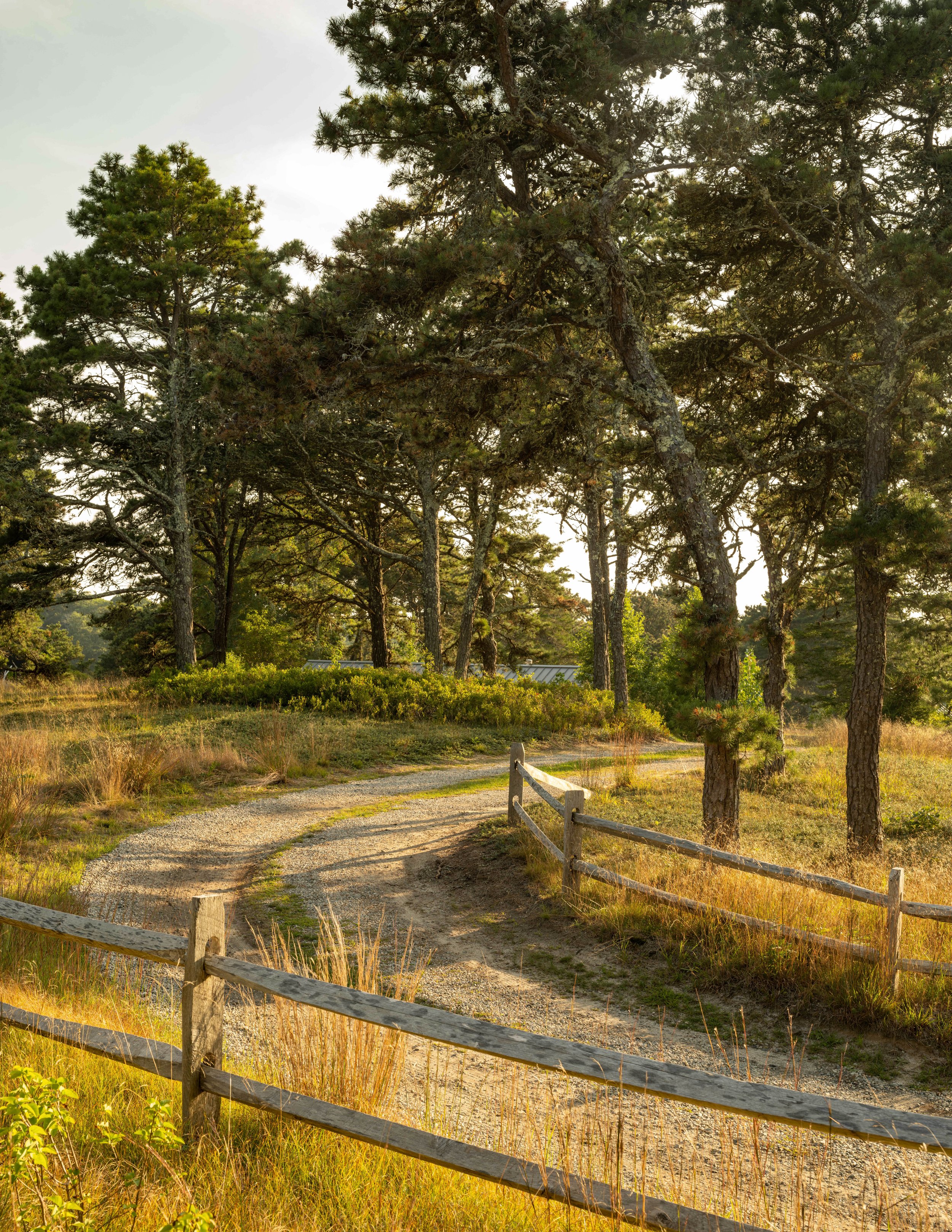 Image 4 of 19
Image 4 of 19

 Image 5 of 19
Image 5 of 19

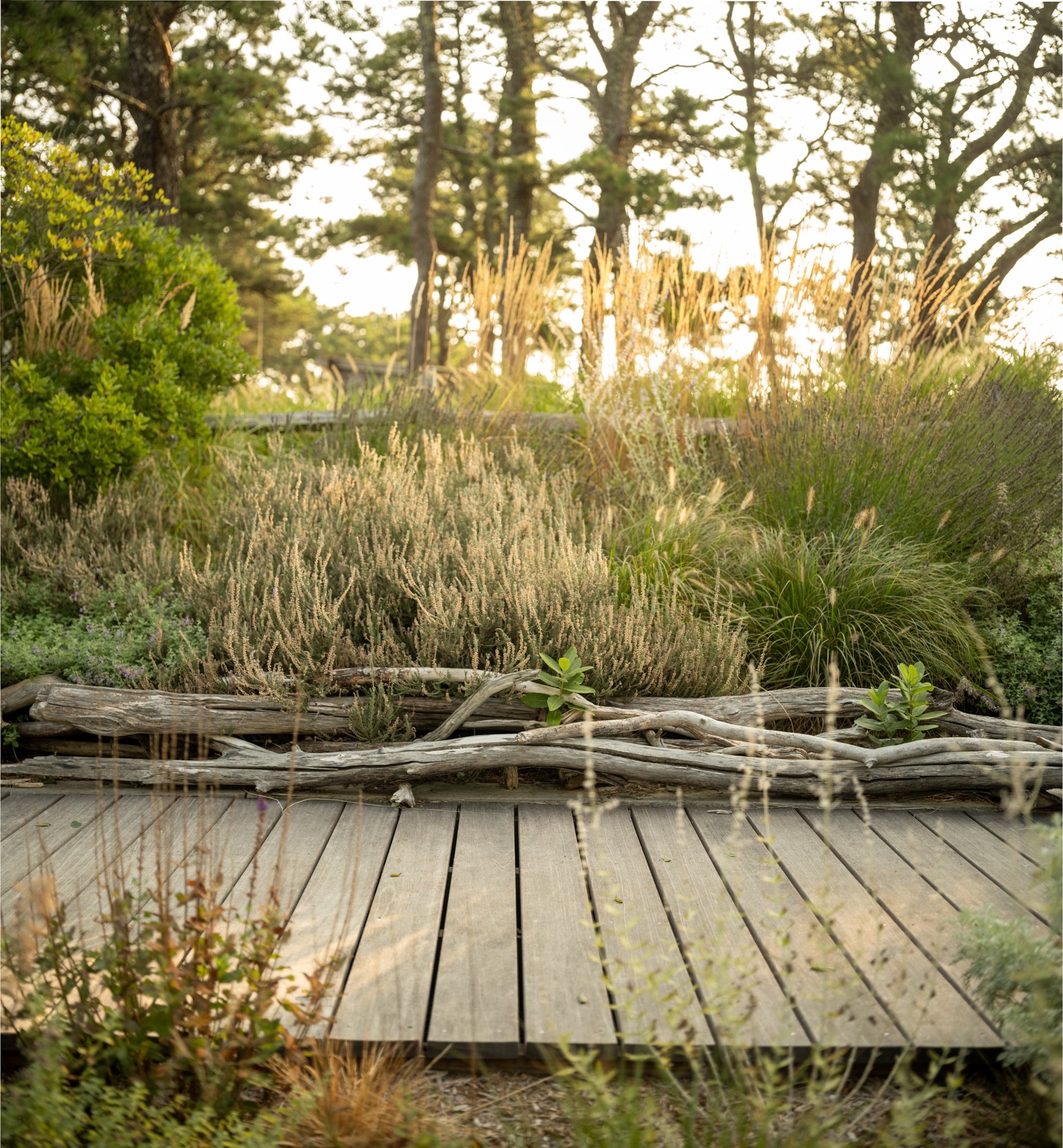 Image 6 of 19
Image 6 of 19

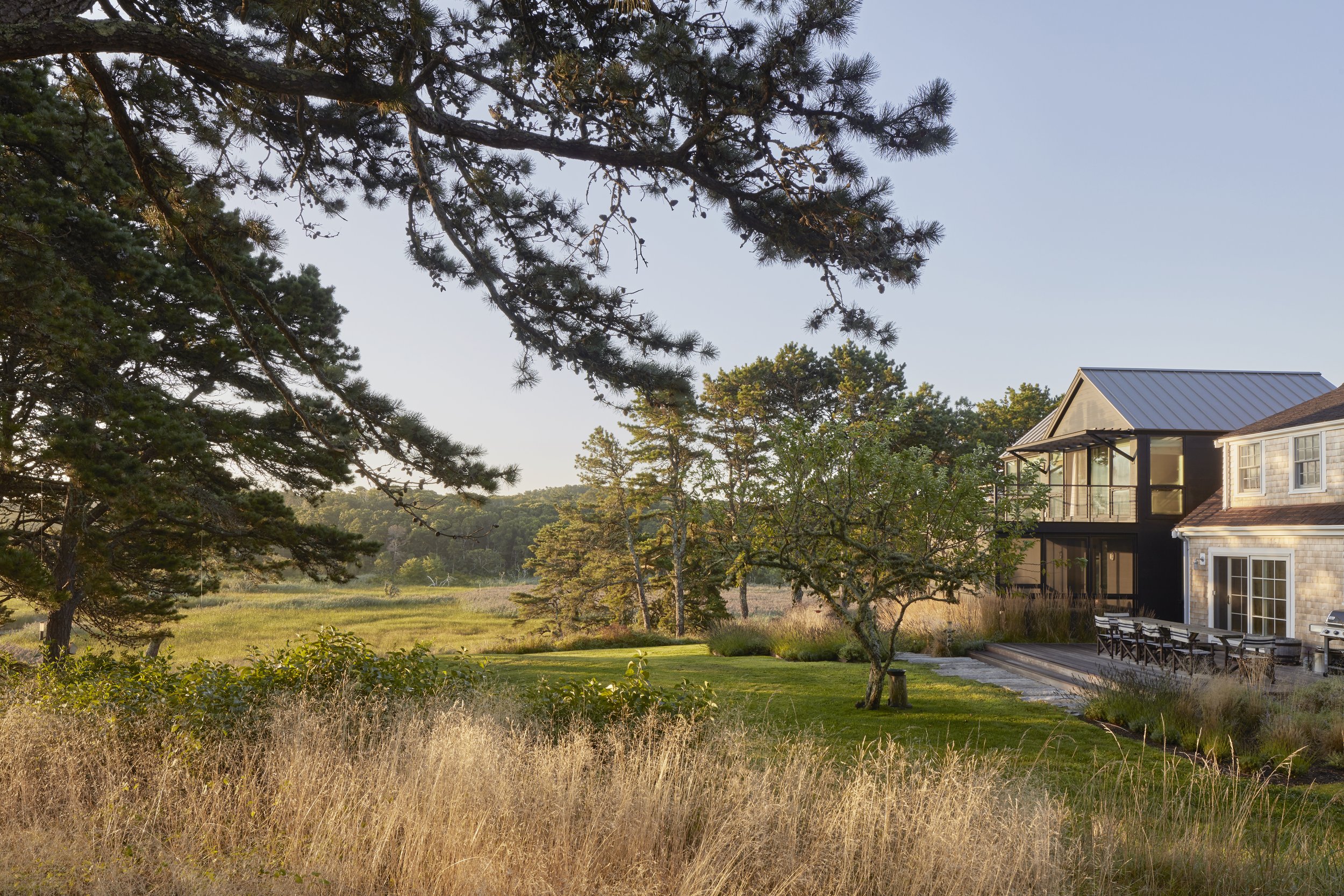 Image 7 of 19
Image 7 of 19

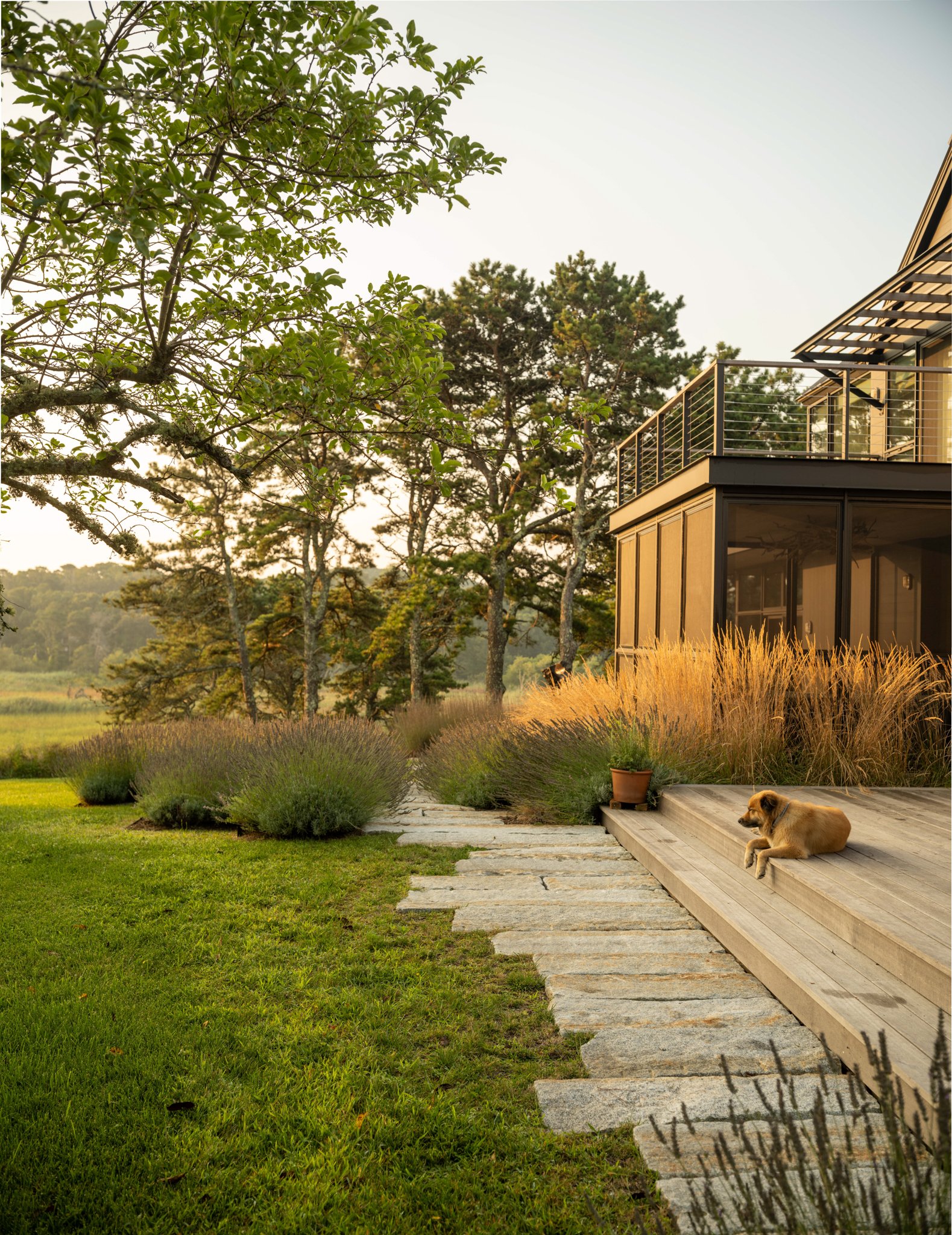 Image 8 of 19
Image 8 of 19

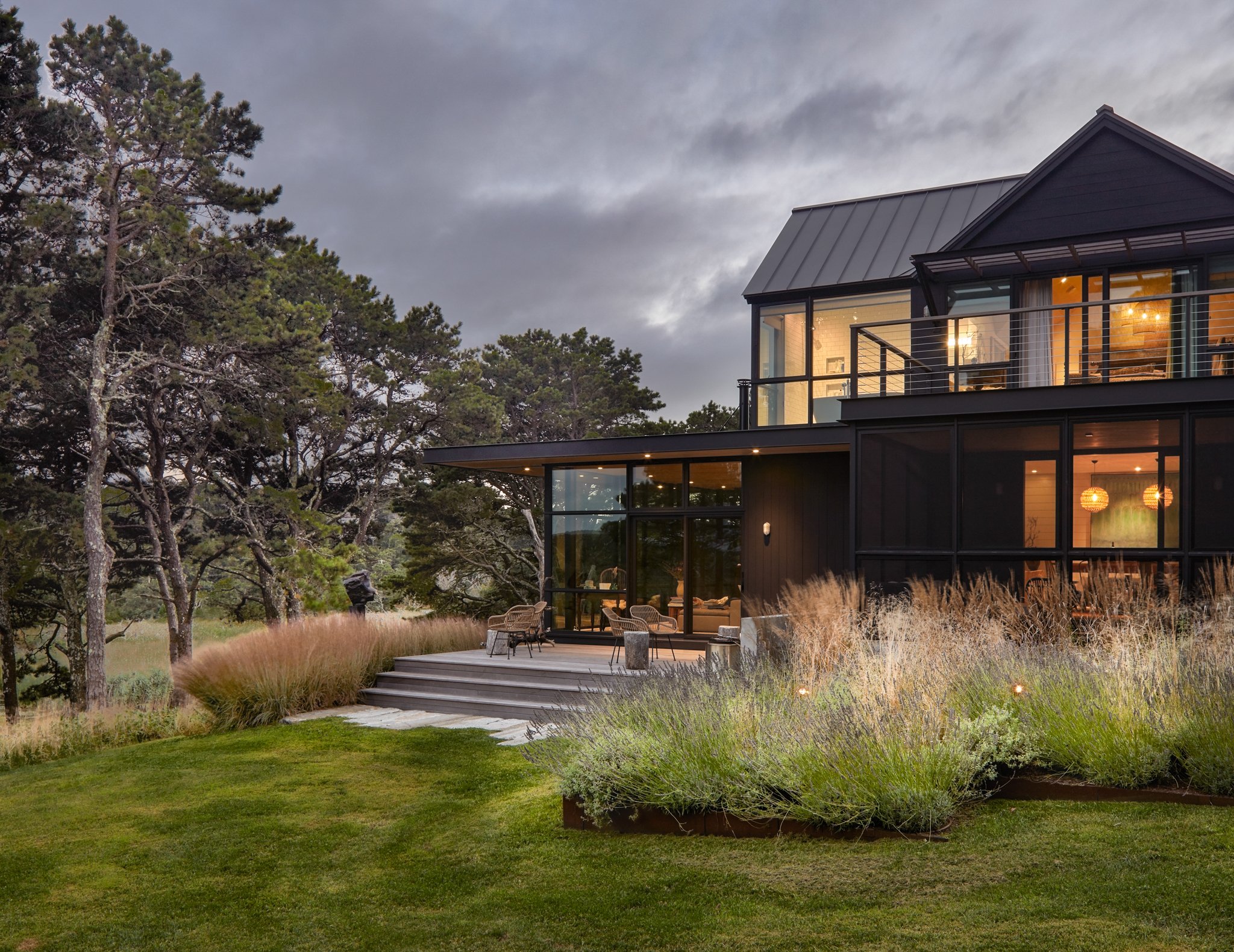 Image 9 of 19
Image 9 of 19

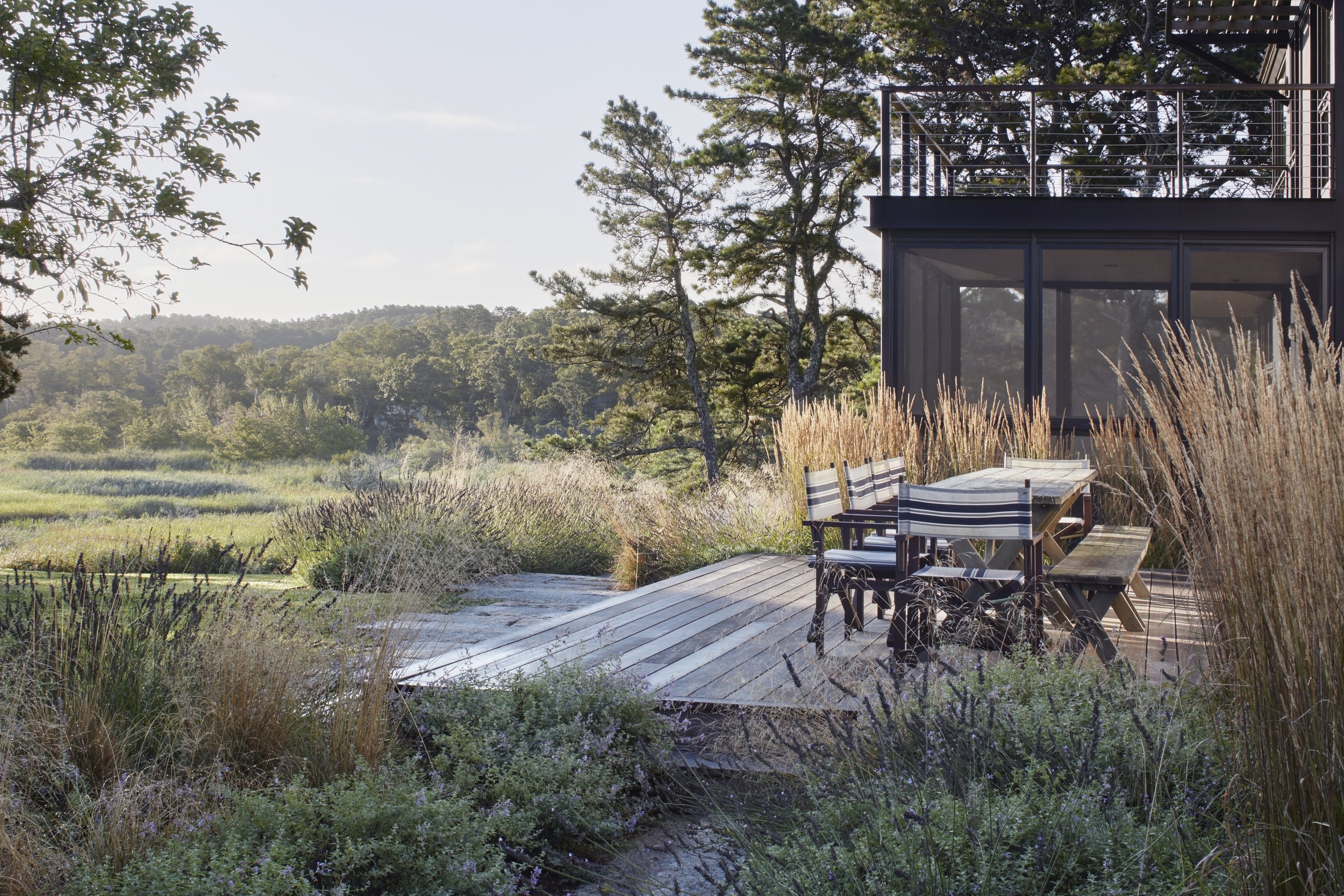 Image 10 of 19
Image 10 of 19

 Image 11 of 19
Image 11 of 19

 Image 12 of 19
Image 12 of 19

 Image 13 of 19
Image 13 of 19

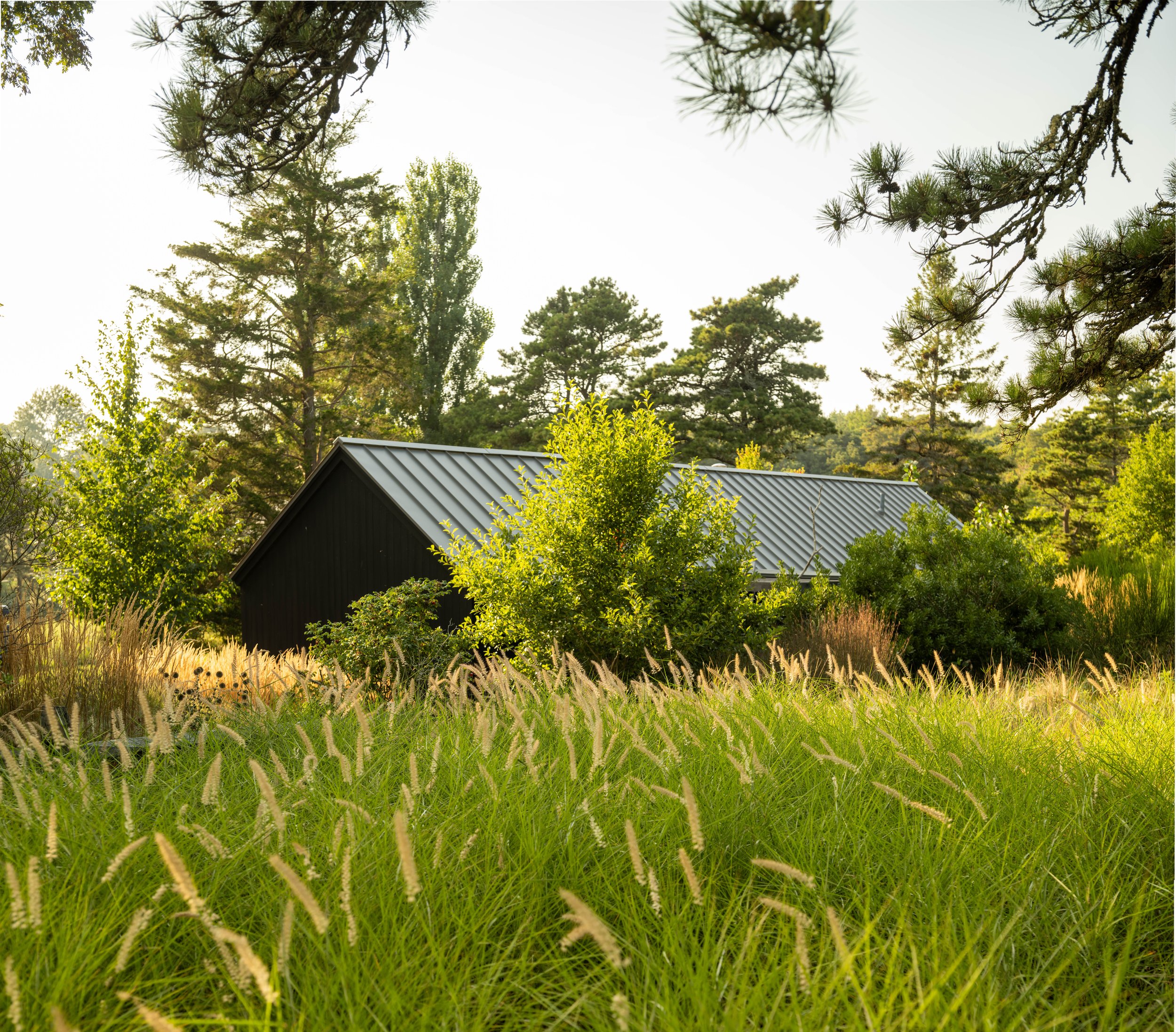 Image 14 of 19
Image 14 of 19

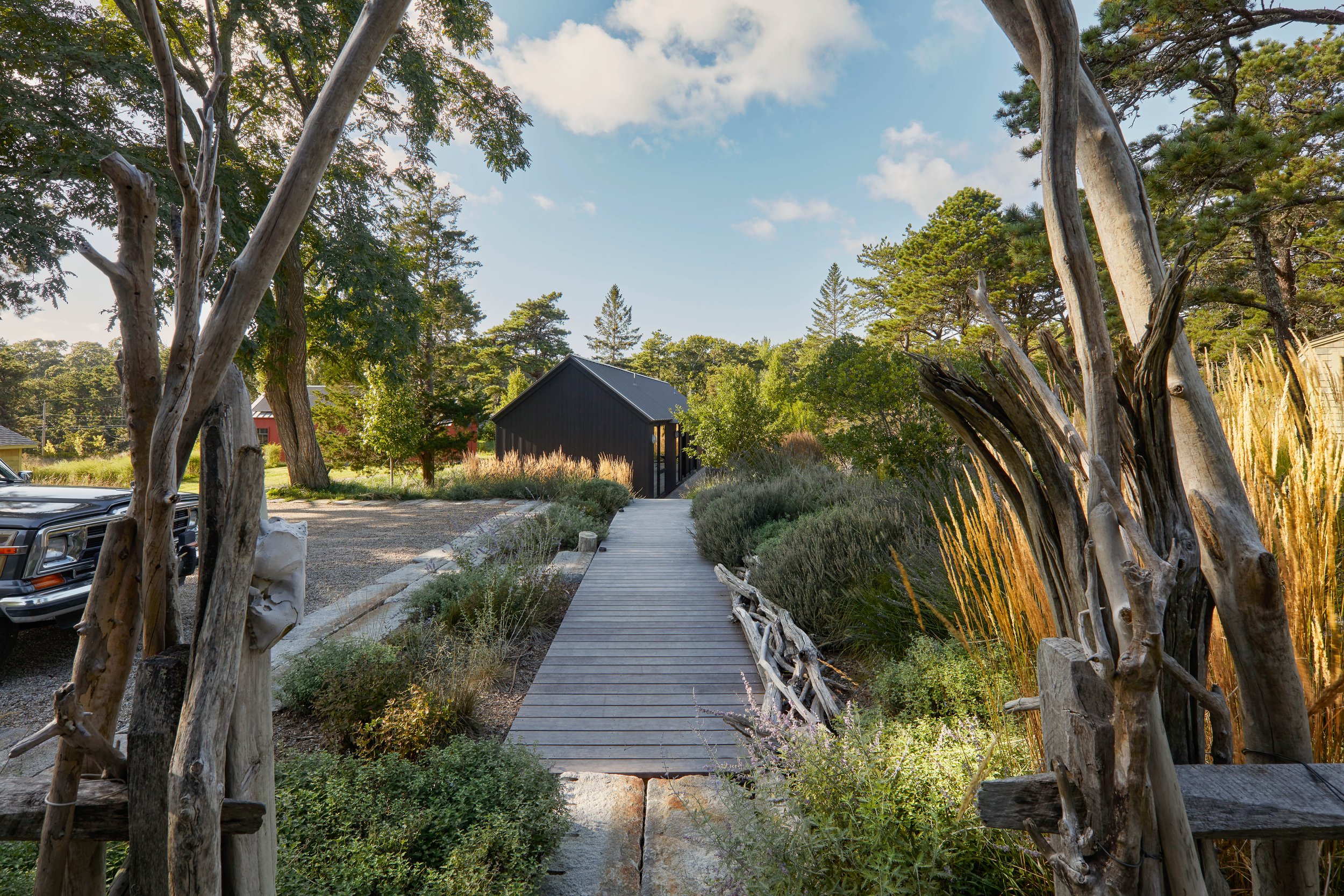 Image 15 of 19
Image 15 of 19

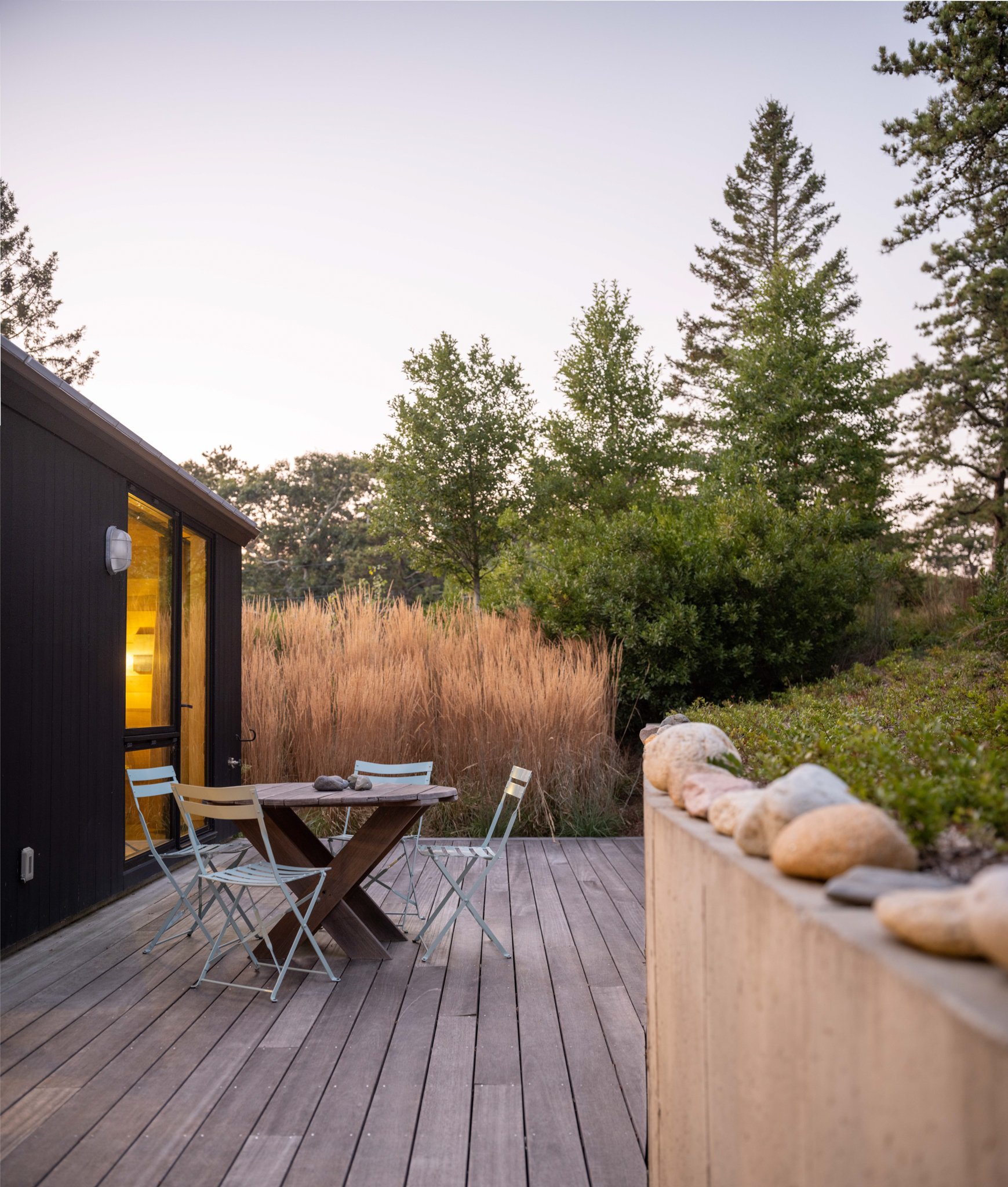 Image 16 of 19
Image 16 of 19

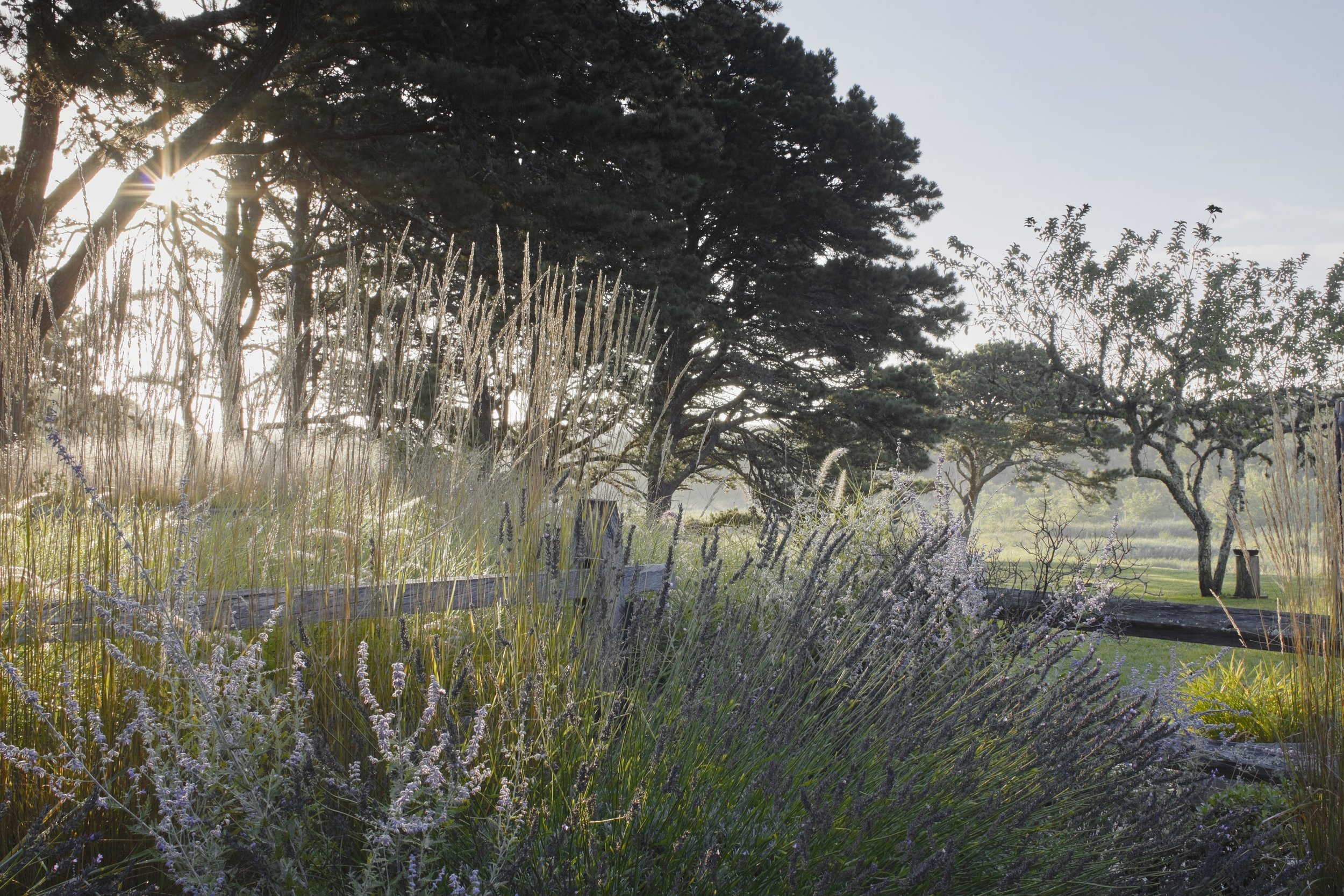 Image 17 of 19
Image 17 of 19

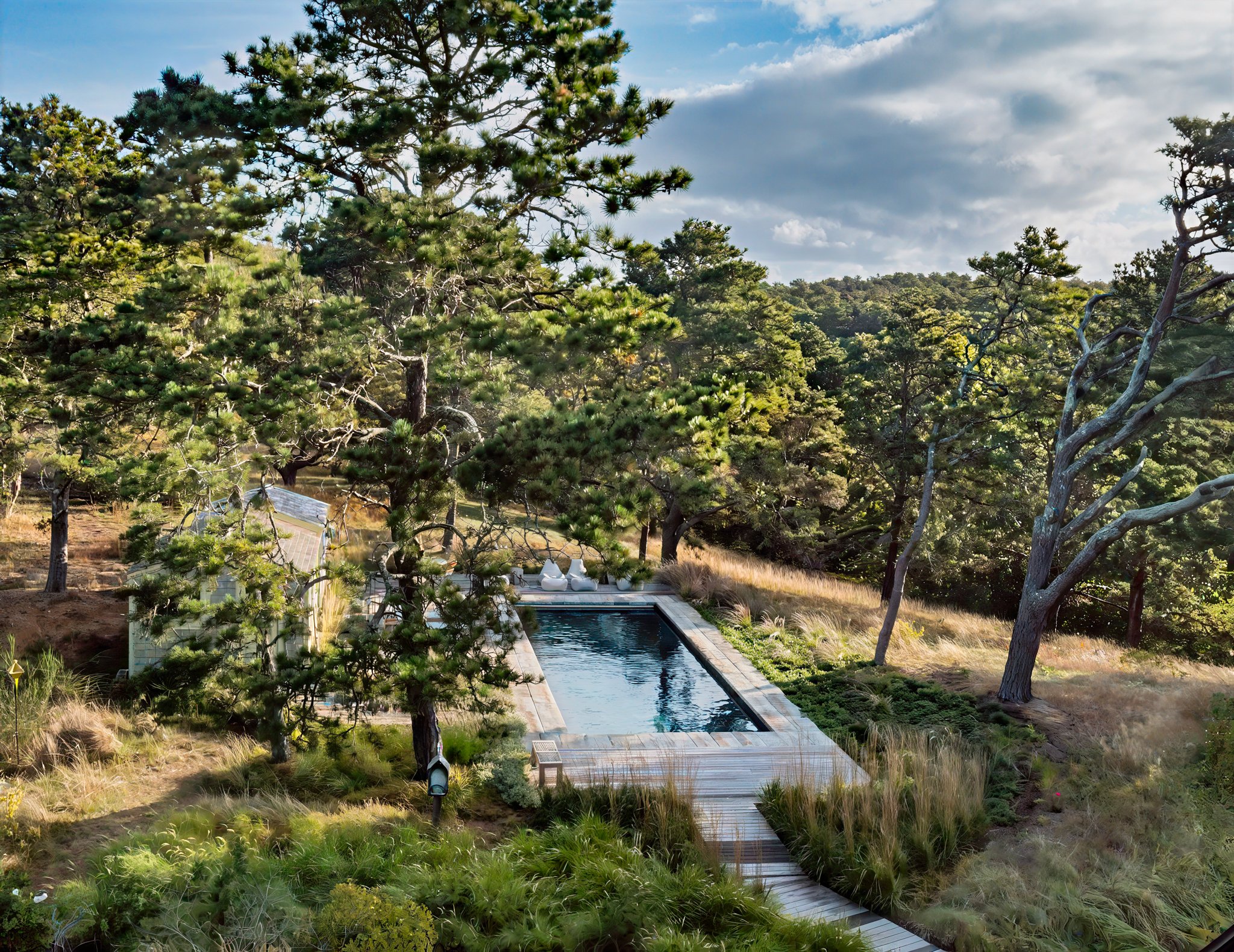 Image 18 of 19
Image 18 of 19

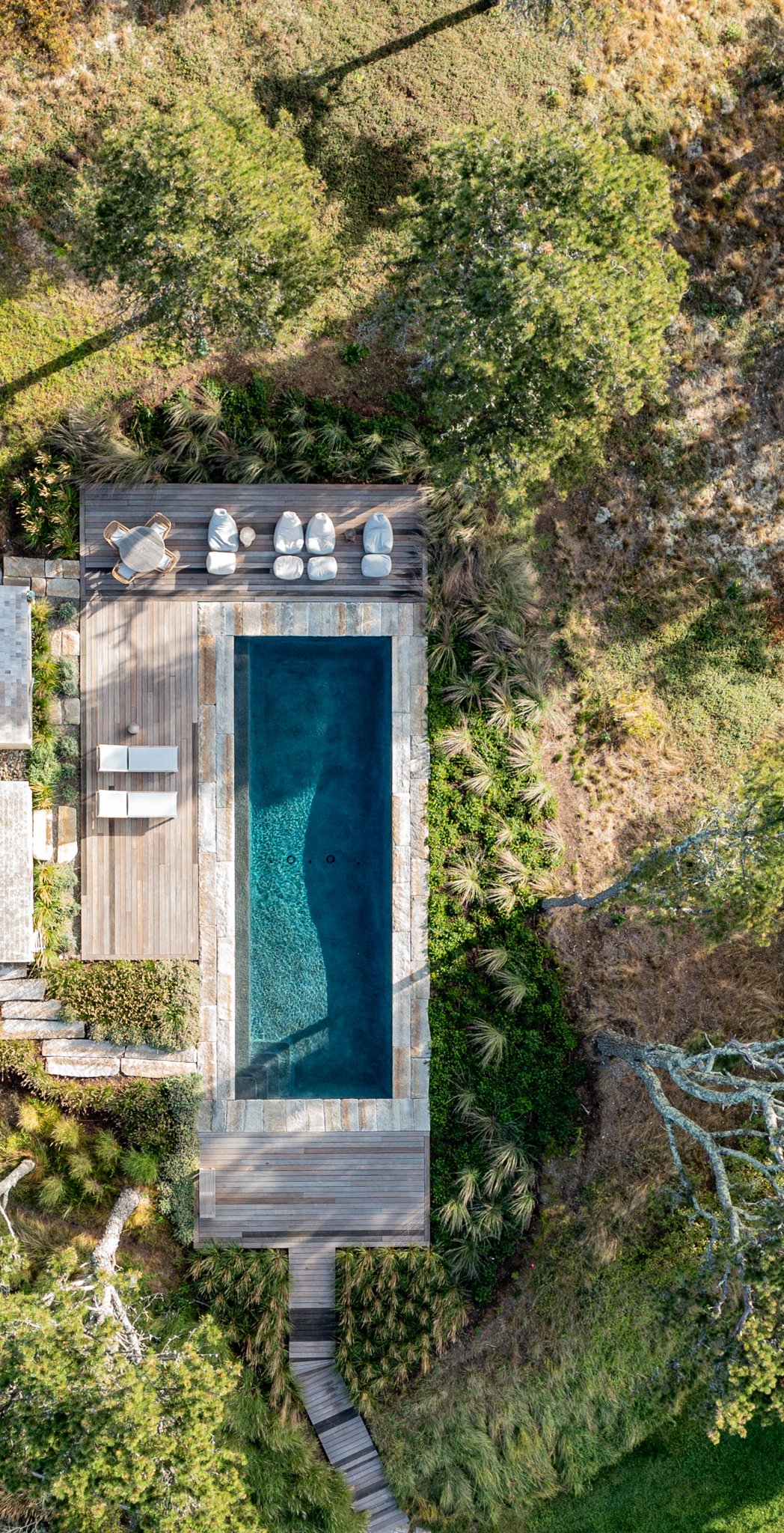 Image 19 of 19
Image 19 of 19




















Pamet Bend
Truro, MA
Our transformative design for this hundred-year-old Cape Cod property, elevated thirty-eight feet above the Pamet River, honors the natural beauty of the neighboring salt marsh, native meadows, and pitch-pine forest while thoughtfully integrating a renovated home, new outbuildings, and pool into their environment. We sought to keep all buildings and the pool within a one-acre area of the fifteen-acre site to minimize disturbance and preserve the character of the surrounding landscape.
The renovation and expansion of the historic family residence catalyzed a reconsideration of its setting, drawing deeply on the surrounding landscape while reducing environmental impacts. Previously, mown lawns and a long asphalt driveway set the property apart from its natural surroundings. Reducing lawn and asphalt helped mitigate runoff that was infiltrating the salt marsh and river, restoring ecological balance.
A permeable gravel track with a native grass median replaced the driveway; together, gravel and grasses filter surface water, allowing it to absorb naturally. The new alignment follows existing contours, winding to preserve trees and encircle the guest house, sheltering the approach from the road and offering unfolding vistas of the native forest.
We sought to soften the impact of prior interventions that had diminished the immersive landscape experience. New and relocated outbuildings were sited to preserve key views and minimize terrain disturbance. Secondary structures and other features defer to the land and the main residence. Thoughtful connections between the main house and guest house, which enjoys its own secluded terrace, include a wood boardwalk that avoids excessive grading while subtly defining the gravel motor court.
The pool was carefully tucked into an existing meadow, surrounded by native grasses, pitch pines, and groundcovers, reclaimed granite coping, and a weathered wood deck that echoes the rugged beauty of the site. Additional pathways incorporate reclaimed granite and bricks, repurposing materials already found on the property. An heirloom collection of beach rocks now plays a role in the drainage strategy, helping to manage water around the house while further tying the landscape to its origins. Mown pathways through the meadow provide gentle access to native areas.
Inspired by the natural patterns of grassy meadows and pitch-pine forests, we recalibrated the planting palette to prioritize native species that thrive in the coastal environment. Bayberry, lowbush blueberry, nyssa, little bluestem, clethra, and tufted hairgrass now populate the landscape, replacing non-native plantings and supporting local wildlife. Additional plantings for the more refined garden spaces near the house incorporate low-water-use species such as lavender, catmint, creeping thyme, and russian sage, blending seamlessly with native grasses like little bluestem and tufted hairgrass.
This thoughtful reimagining of the landscape reconnects the house with its environment, enhances ecological sustainability, and elevates the property’s aesthetic and functional experience. By reducing impervious surfaces, favoring resilient native species, and carefully siting new elements to minimize impacts, the design fosters a deeper sense of place—one that harmonizes with the unique beauty and spirit of Cape Cod’s natural landscape.
Truro, MA
Our transformative design for this hundred-year-old Cape Cod property, elevated thirty-eight feet above the Pamet River, honors the natural beauty of the neighboring salt marsh, native meadows, and pitch-pine forest while thoughtfully integrating a renovated home, new outbuildings, and pool into their environment. We sought to keep all buildings and the pool within a one-acre area of the fifteen-acre site to minimize disturbance and preserve the character of the surrounding landscape.
The renovation and expansion of the historic family residence catalyzed a reconsideration of its setting, drawing deeply on the surrounding landscape while reducing environmental impacts. Previously, mown lawns and a long asphalt driveway set the property apart from its natural surroundings. Reducing lawn and asphalt helped mitigate runoff that was infiltrating the salt marsh and river, restoring ecological balance.
A permeable gravel track with a native grass median replaced the driveway; together, gravel and grasses filter surface water, allowing it to absorb naturally. The new alignment follows existing contours, winding to preserve trees and encircle the guest house, sheltering the approach from the road and offering unfolding vistas of the native forest.
We sought to soften the impact of prior interventions that had diminished the immersive landscape experience. New and relocated outbuildings were sited to preserve key views and minimize terrain disturbance. Secondary structures and other features defer to the land and the main residence. Thoughtful connections between the main house and guest house, which enjoys its own secluded terrace, include a wood boardwalk that avoids excessive grading while subtly defining the gravel motor court.
The pool was carefully tucked into an existing meadow, surrounded by native grasses, pitch pines, and groundcovers, reclaimed granite coping, and a weathered wood deck that echoes the rugged beauty of the site. Additional pathways incorporate reclaimed granite and bricks, repurposing materials already found on the property. An heirloom collection of beach rocks now plays a role in the drainage strategy, helping to manage water around the house while further tying the landscape to its origins. Mown pathways through the meadow provide gentle access to native areas.
Inspired by the natural patterns of grassy meadows and pitch-pine forests, we recalibrated the planting palette to prioritize native species that thrive in the coastal environment. Bayberry, lowbush blueberry, nyssa, little bluestem, clethra, and tufted hairgrass now populate the landscape, replacing non-native plantings and supporting local wildlife. Additional plantings for the more refined garden spaces near the house incorporate low-water-use species such as lavender, catmint, creeping thyme, and russian sage, blending seamlessly with native grasses like little bluestem and tufted hairgrass.
This thoughtful reimagining of the landscape reconnects the house with its environment, enhances ecological sustainability, and elevates the property’s aesthetic and functional experience. By reducing impervious surfaces, favoring resilient native species, and carefully siting new elements to minimize impacts, the design fosters a deeper sense of place—one that harmonizes with the unique beauty and spirit of Cape Cod’s natural landscape.