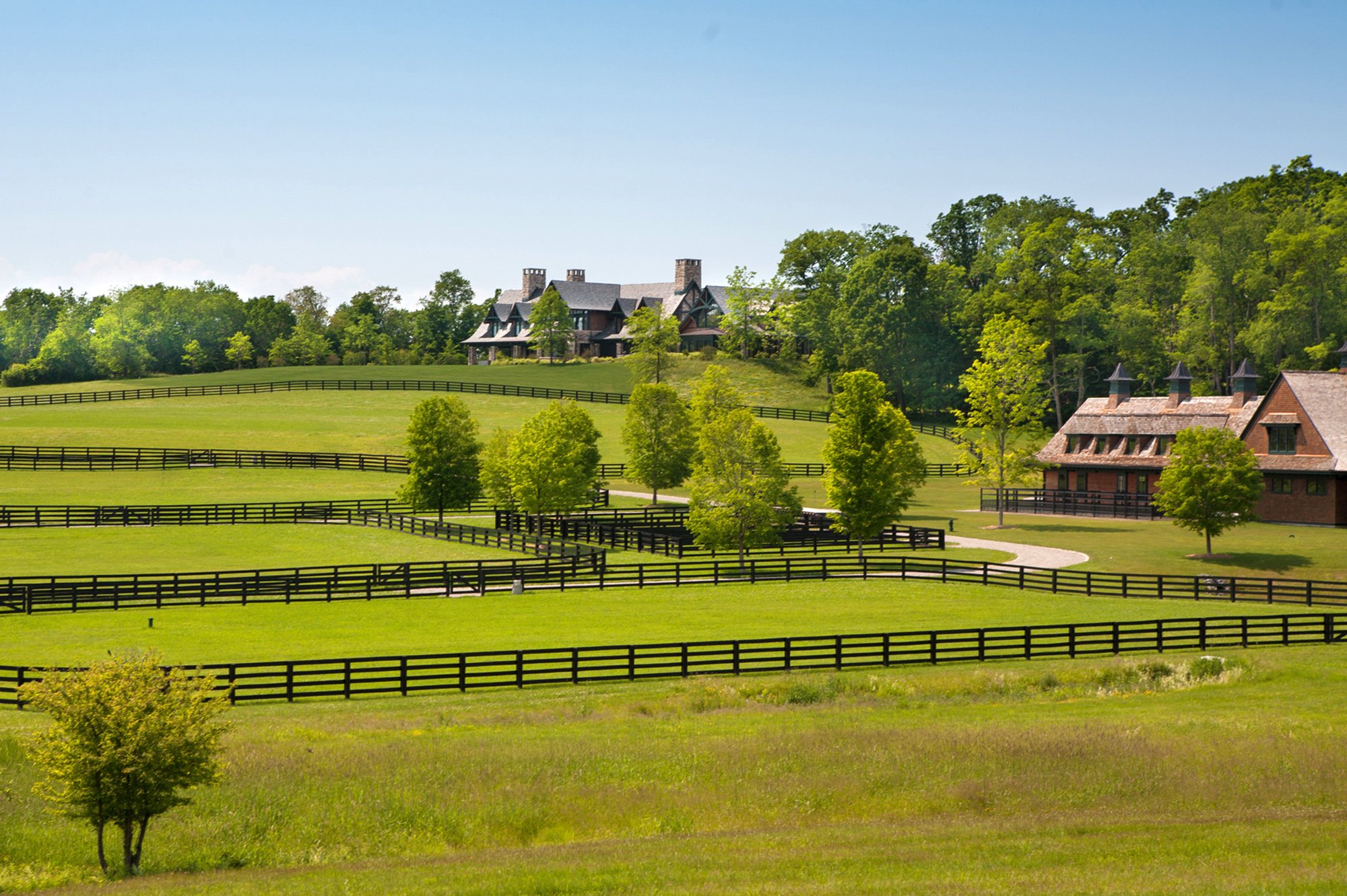 Image 1 of 12
Image 1 of 12

 Image 2 of 12
Image 2 of 12

 Image 3 of 12
Image 3 of 12

 Image 4 of 12
Image 4 of 12

 Image 5 of 12
Image 5 of 12

 Image 6 of 12
Image 6 of 12

 Image 7 of 12
Image 7 of 12

 Image 8 of 12
Image 8 of 12

 Image 9 of 12
Image 9 of 12

 Image 10 of 12
Image 10 of 12

 Image 11 of 12
Image 11 of 12

 Image 12 of 12
Image 12 of 12













Forest Edge
Washington, NY
Our design for this large farm property included the siting of an equestrian facility and residence that would integrate the architecture with its surroundings. The paddocks and stables are the first features in the entry sequence, which culminates at the hilltop house. We organized the drive and the fences enclosing the paddocks in gentle curves that echo the topography.
We entered the project when construction had begun on the house. It had been sited on a high point at the edge of a mature deciduous forest, and construction had required extensive clearing. To restore the former luxuriant beauty of the site, we enveloped the new house in native plants, re-establishing the forest edge and linking the architecture with its context. We introduced a meadow below the house to connect to the rolling farmland and pasture beyond.
We gently manipulated the topography to frame views and create a dynamic interplay of architecture and landscape. Two contrasting types of stone lend drama to the design while establishing a cohesive design vocabulary throughout. Salvaged granite cobbles pave the surfaces of drives and patios around the buildings and imply a borrowed architectural history. Locally excavated, rough-hewn boulders compose the walls and pavement edges and, through their texture and scale, ground the architecture and tie it to the site.
2014 NYASLA Merit Award, 2012 BSLA Merit Award
Collaborators: Shope Reno Wharton Architects
Images: Durston Saylor
Washington, NY
Our design for this large farm property included the siting of an equestrian facility and residence that would integrate the architecture with its surroundings. The paddocks and stables are the first features in the entry sequence, which culminates at the hilltop house. We organized the drive and the fences enclosing the paddocks in gentle curves that echo the topography.
We entered the project when construction had begun on the house. It had been sited on a high point at the edge of a mature deciduous forest, and construction had required extensive clearing. To restore the former luxuriant beauty of the site, we enveloped the new house in native plants, re-establishing the forest edge and linking the architecture with its context. We introduced a meadow below the house to connect to the rolling farmland and pasture beyond.
We gently manipulated the topography to frame views and create a dynamic interplay of architecture and landscape. Two contrasting types of stone lend drama to the design while establishing a cohesive design vocabulary throughout. Salvaged granite cobbles pave the surfaces of drives and patios around the buildings and imply a borrowed architectural history. Locally excavated, rough-hewn boulders compose the walls and pavement edges and, through their texture and scale, ground the architecture and tie it to the site.
2014 NYASLA Merit Award, 2012 BSLA Merit Award
Collaborators: Shope Reno Wharton Architects
Images: Durston Saylor