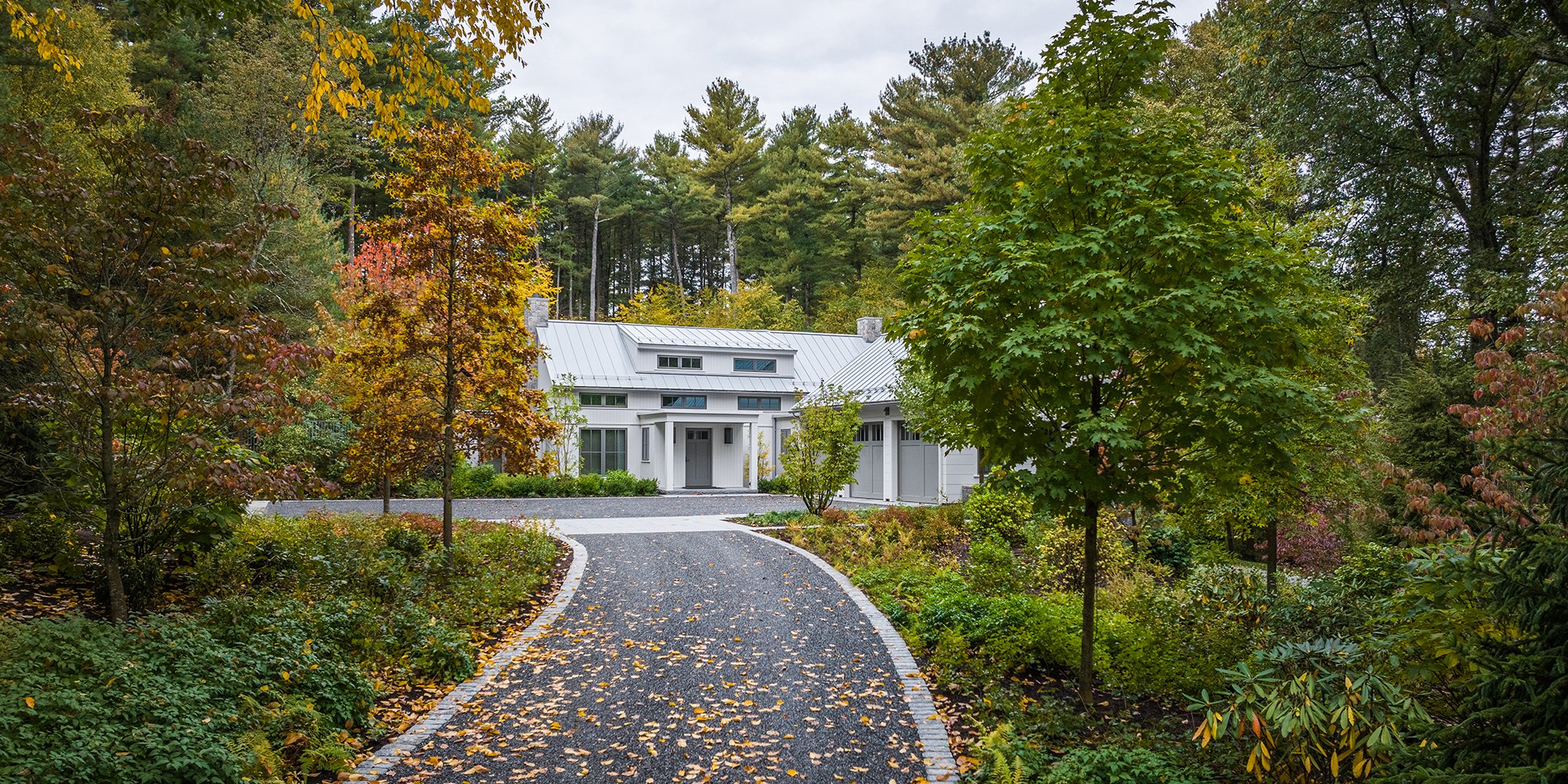 Image 1 of 11
Image 1 of 11

 Image 2 of 11
Image 2 of 11

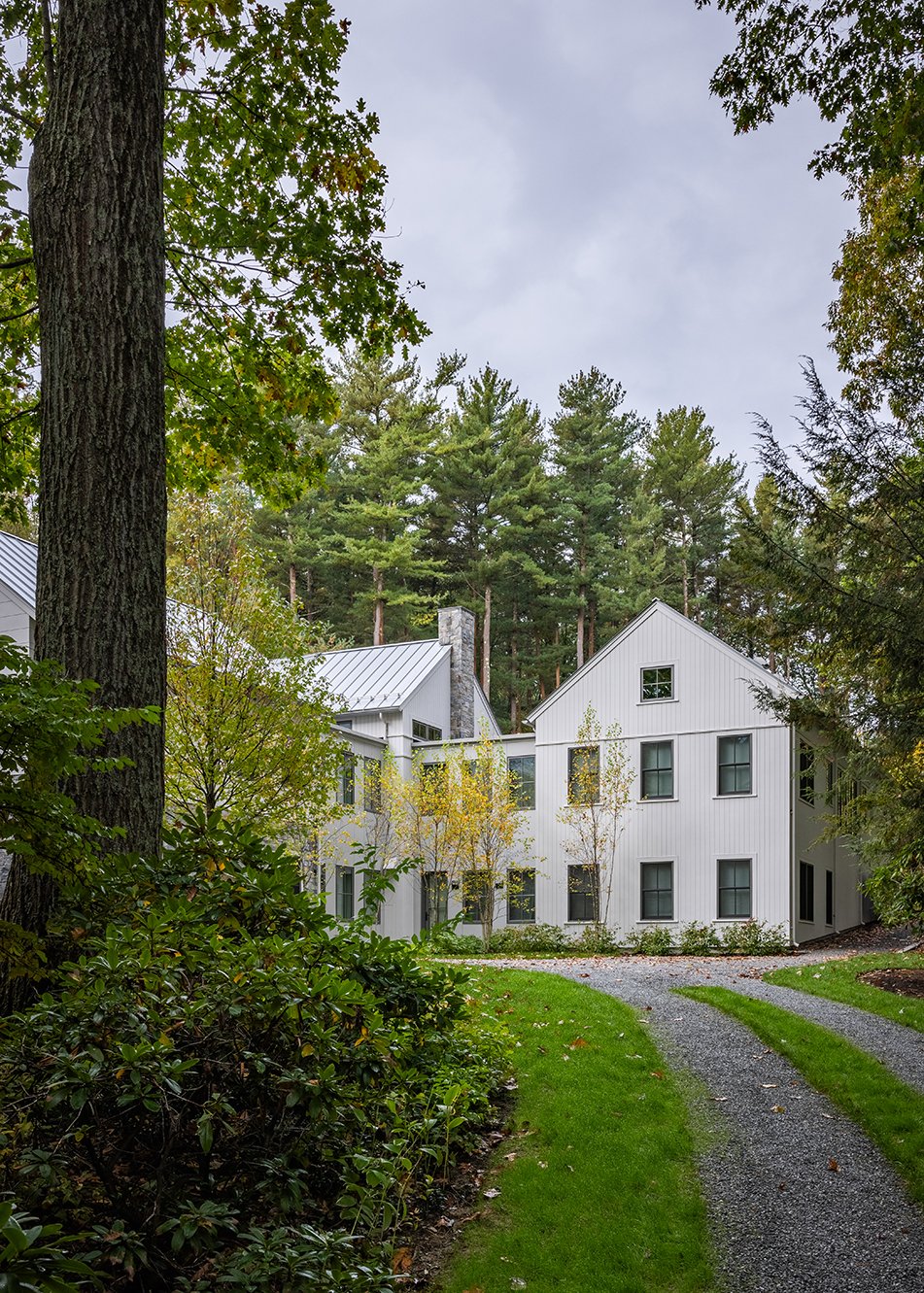 Image 3 of 11
Image 3 of 11

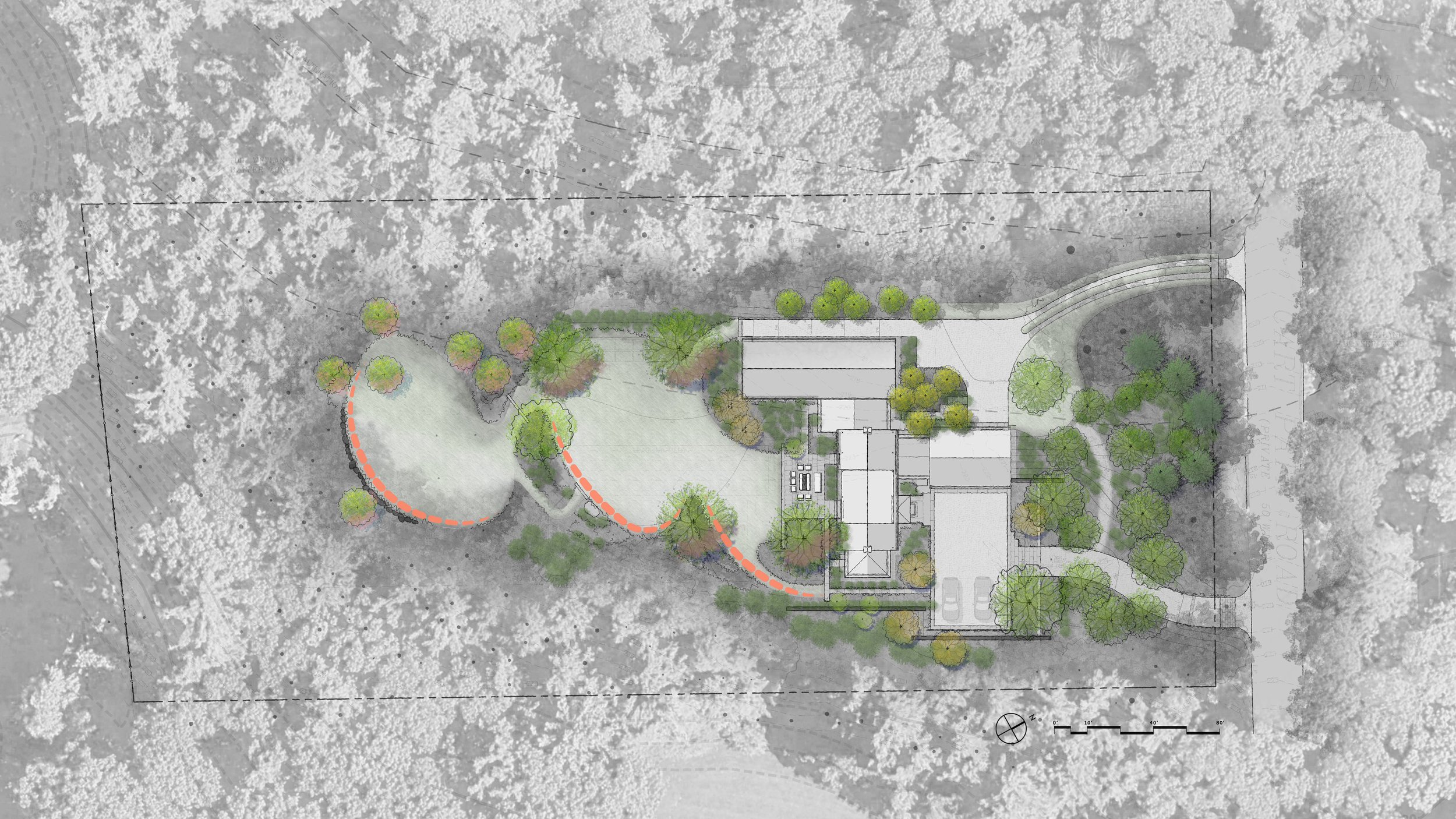 Image 4 of 11
Image 4 of 11

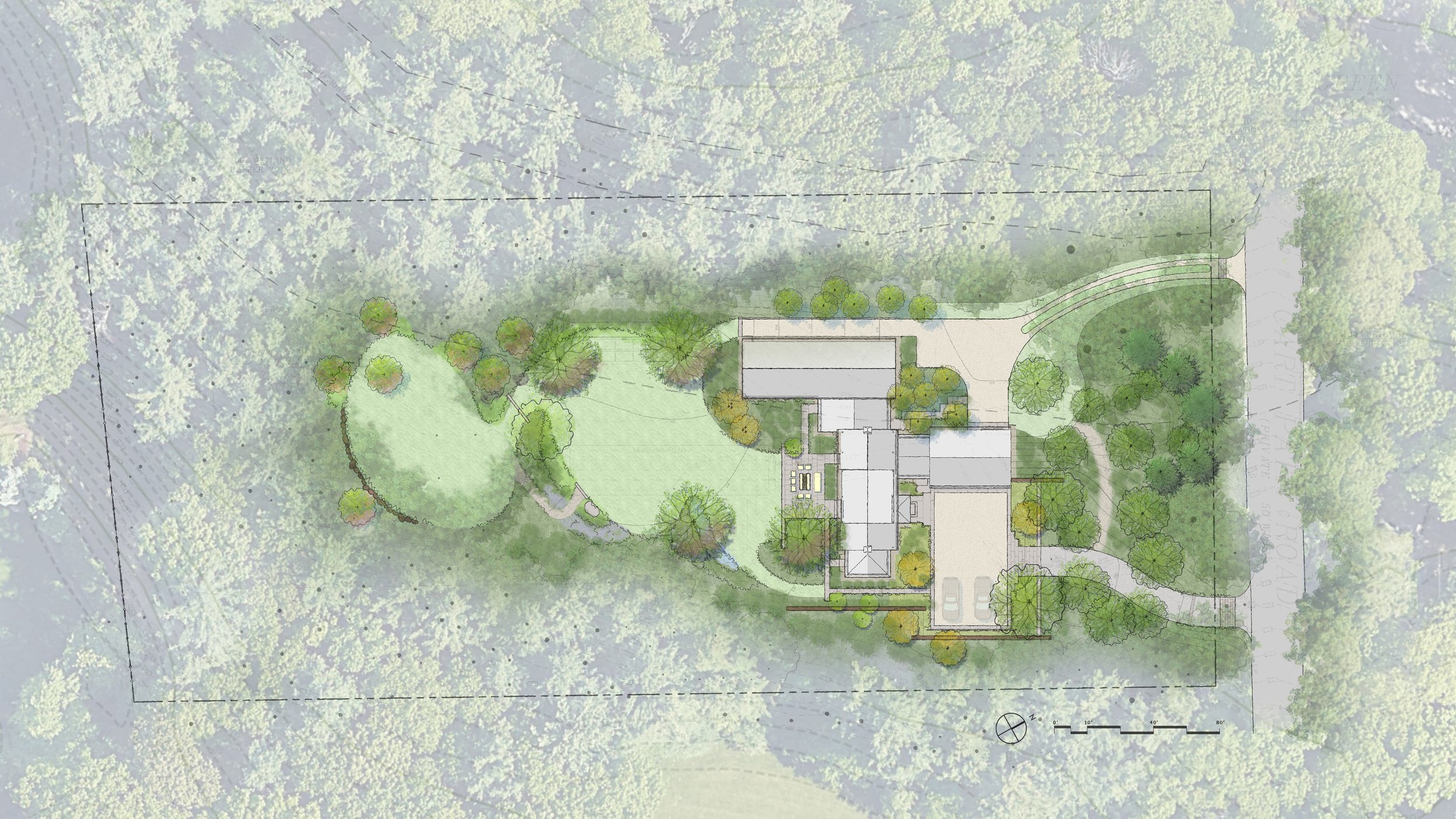 Image 5 of 11
Image 5 of 11

 Image 6 of 11
Image 6 of 11

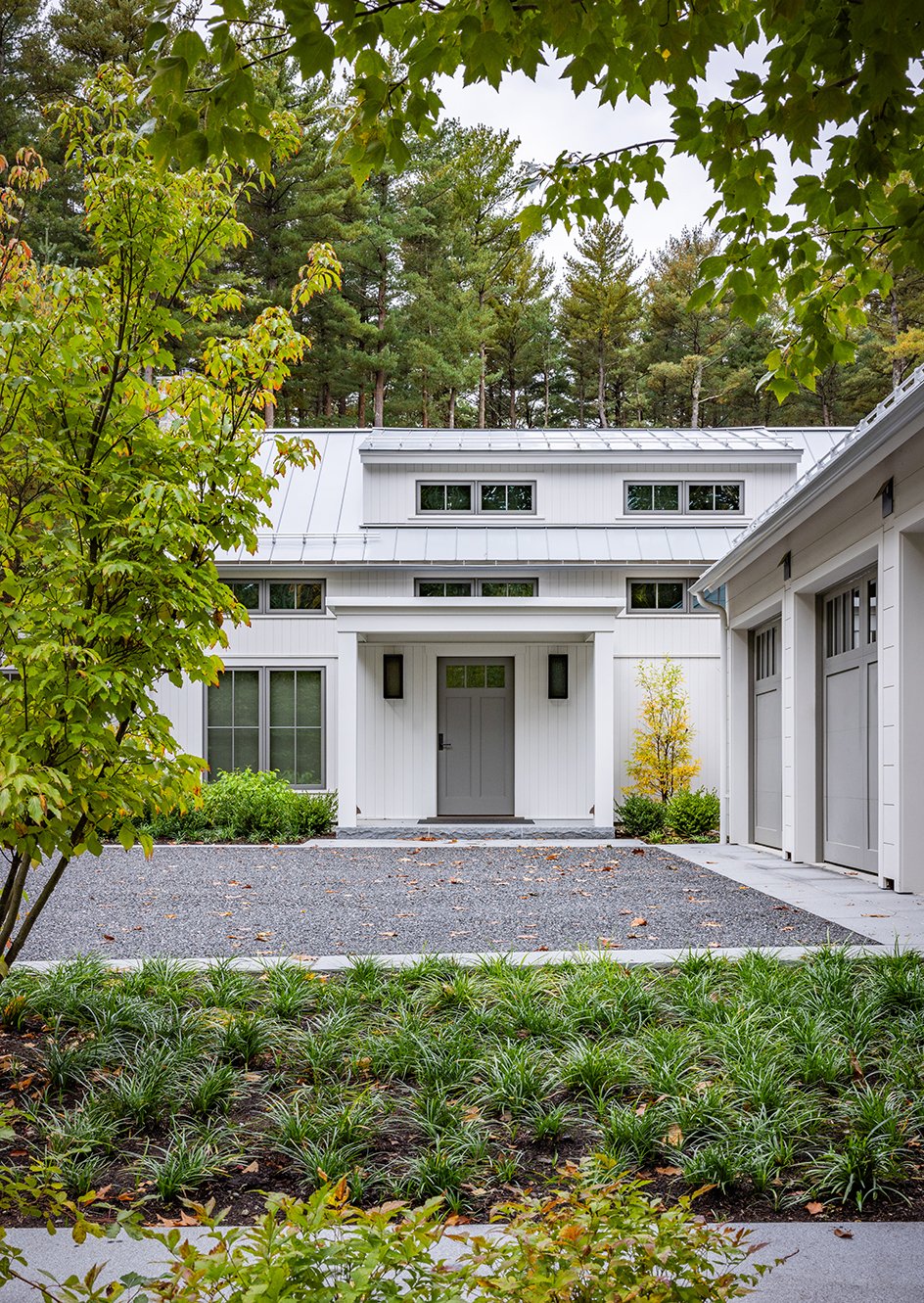 Image 7 of 11
Image 7 of 11

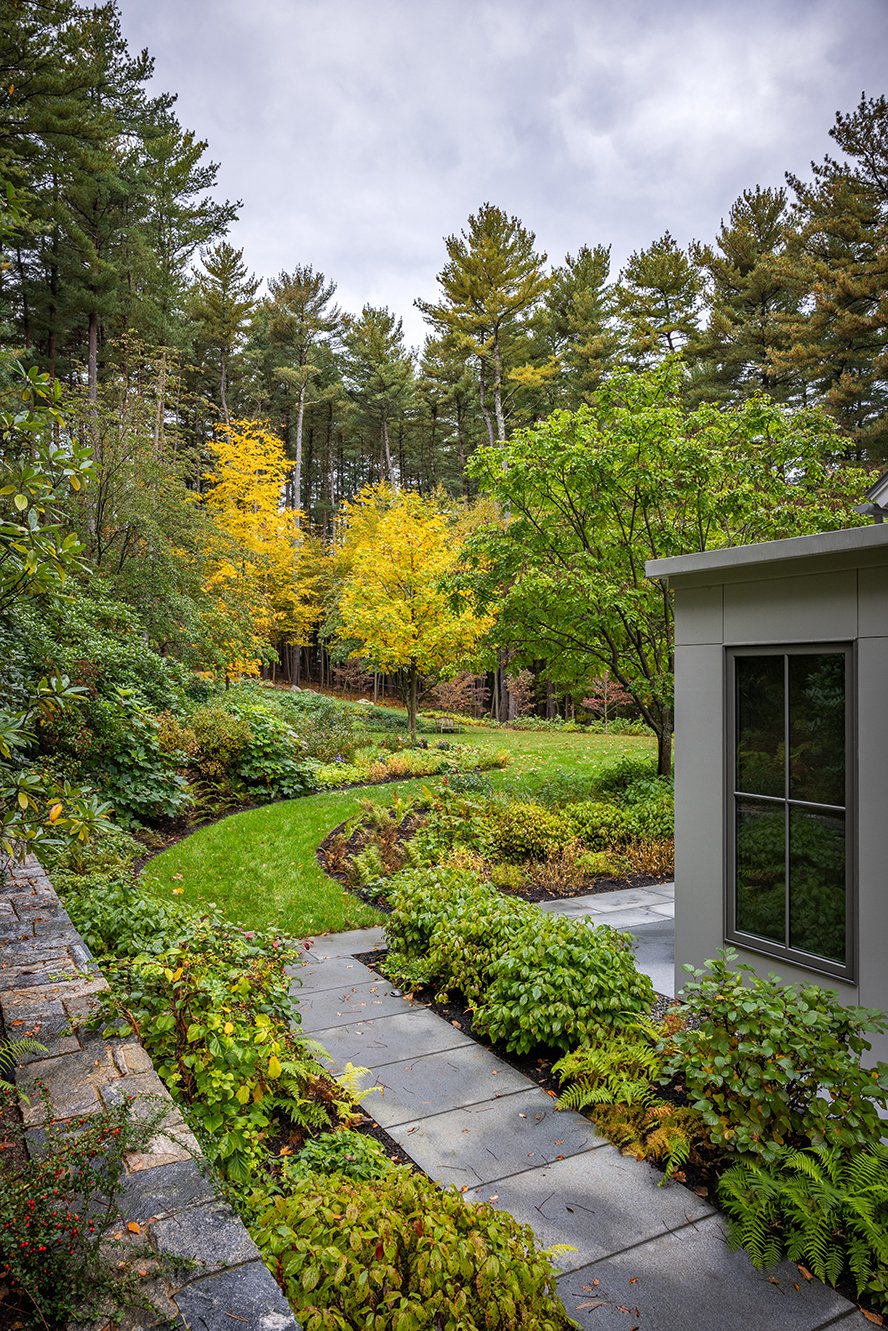 Image 8 of 11
Image 8 of 11

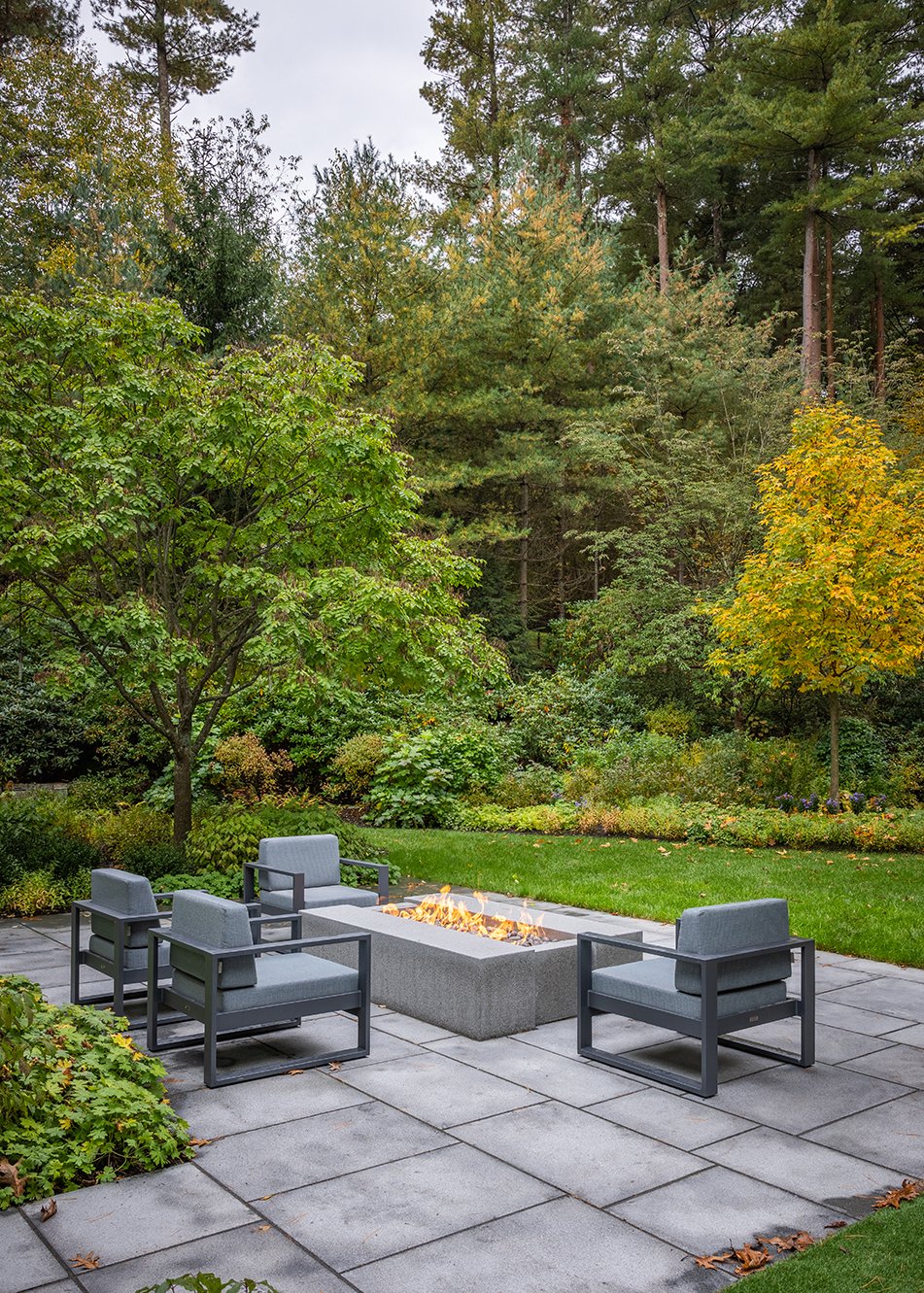 Image 9 of 11
Image 9 of 11

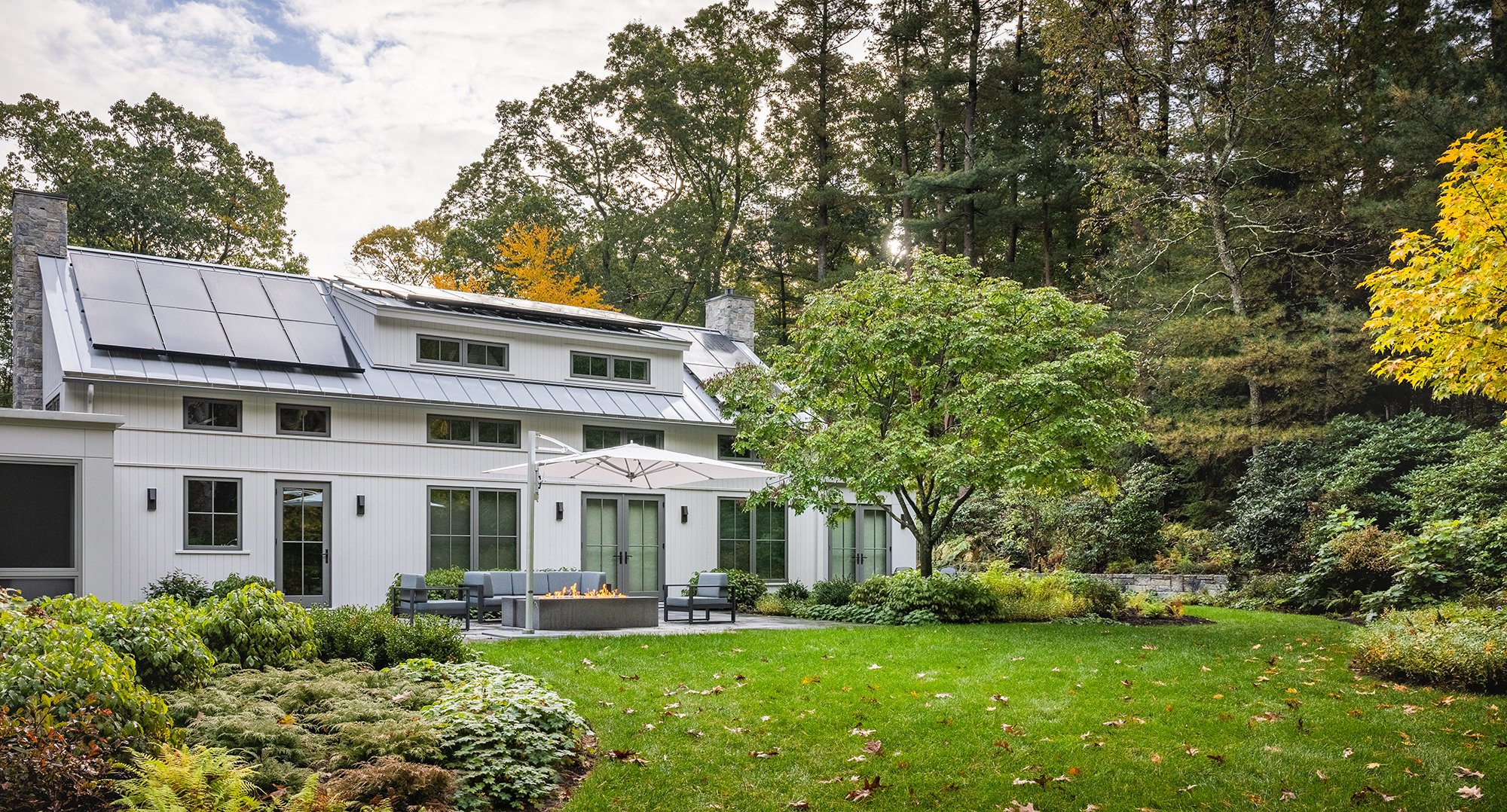 Image 10 of 11
Image 10 of 11

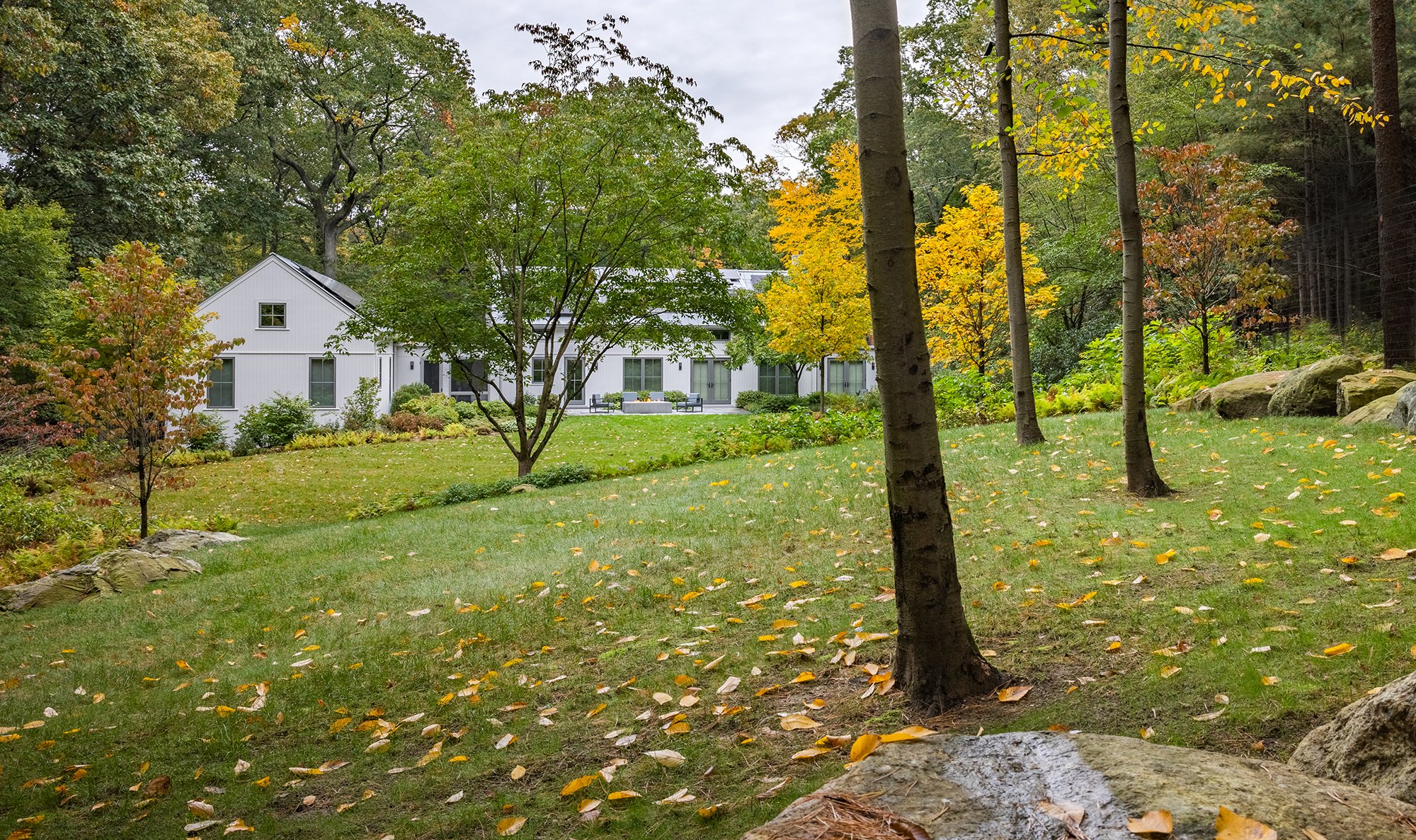 Image 11 of 11
Image 11 of 11












Doublet Hill
Weston, MA
For an expansive wooded site, the existing open area of this property felt constricting and claustrophobic. The clearing had been an afterthought for the existing home on the property that was to be removed and replaced by a new residence. By selectively removing trees and working with the site topography, we were able to create a rich and layered landscape that provides a contextual woodland setting for the new home.
The topography allowed for an architectural design that appeared as a modest single-story structure but dropped off dramatically on one side to allow access to a lower garage and interior living space. Two driveways were conceived, one upper and one lower, and each was treated differently from a landscape perspective to hint at a hierarchy of uses. The main entrance drive is flanked by new shade trees and understory woodland species and leads to a taut gravel and stone entrance court, while the lower drive is more understated with gravel tire tracks in the lawn. At the front of the home, a rain garden that was planted judiciously with native ferns, shrubs, and trees, was designed to be fully integrated and celebrated in the landscape and absorb the runoff from the roofs and impervious site surfaces.
A comfortable seating terrace spans the back of the house and was designed to be an outdoor continuation of the open interior living area. A large Maackia tree was planted near the terrace to provide natural shade, and a fire pit was designed to offer a central gathering space. The landscape was conceptualized as a series of arced layers, overlapping as you view out from the terrace, and culminates with a low stone wall set within the woodland. The overall experience feels immersed in the woodland environment that changes dramatically with the seasons.
Photography by: Chris Rucinski
Weston, MA
For an expansive wooded site, the existing open area of this property felt constricting and claustrophobic. The clearing had been an afterthought for the existing home on the property that was to be removed and replaced by a new residence. By selectively removing trees and working with the site topography, we were able to create a rich and layered landscape that provides a contextual woodland setting for the new home.
The topography allowed for an architectural design that appeared as a modest single-story structure but dropped off dramatically on one side to allow access to a lower garage and interior living space. Two driveways were conceived, one upper and one lower, and each was treated differently from a landscape perspective to hint at a hierarchy of uses. The main entrance drive is flanked by new shade trees and understory woodland species and leads to a taut gravel and stone entrance court, while the lower drive is more understated with gravel tire tracks in the lawn. At the front of the home, a rain garden that was planted judiciously with native ferns, shrubs, and trees, was designed to be fully integrated and celebrated in the landscape and absorb the runoff from the roofs and impervious site surfaces.
A comfortable seating terrace spans the back of the house and was designed to be an outdoor continuation of the open interior living area. A large Maackia tree was planted near the terrace to provide natural shade, and a fire pit was designed to offer a central gathering space. The landscape was conceptualized as a series of arced layers, overlapping as you view out from the terrace, and culminates with a low stone wall set within the woodland. The overall experience feels immersed in the woodland environment that changes dramatically with the seasons.
Photography by: Chris Rucinski