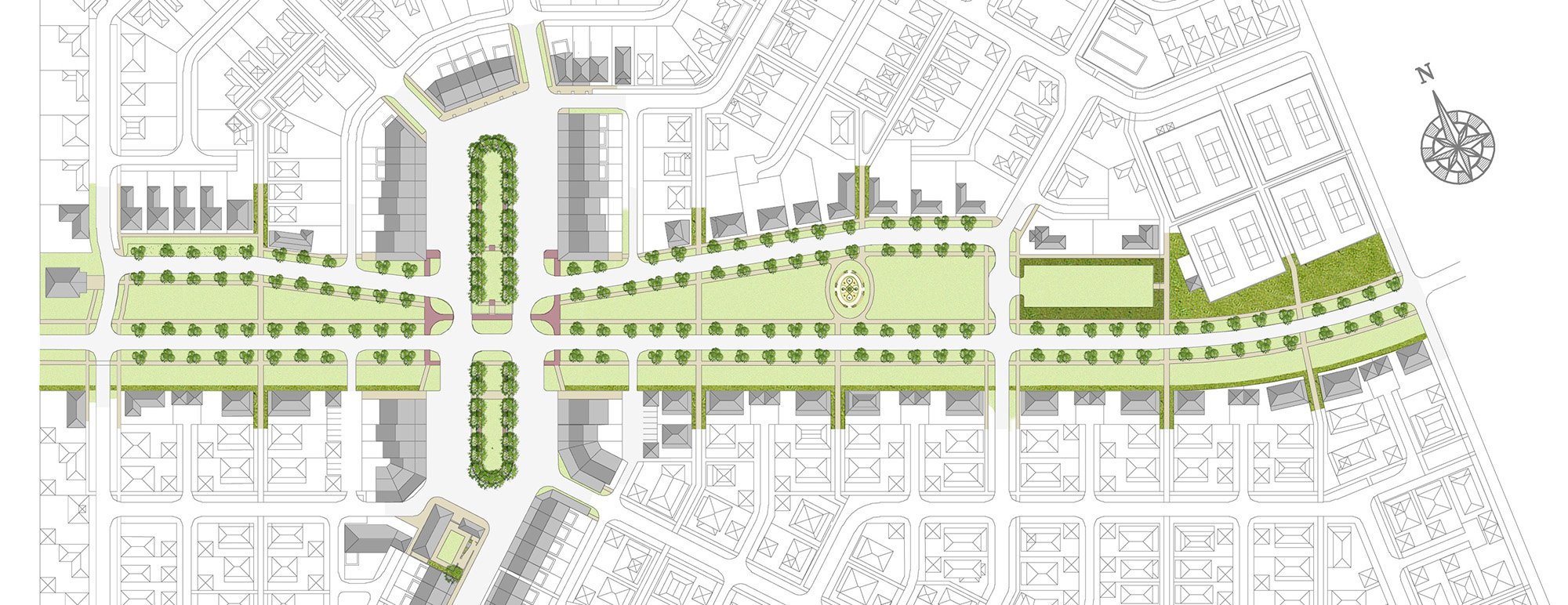 Image 1 of 17
Image 1 of 17

 Image 2 of 17
Image 2 of 17

 Image 3 of 17
Image 3 of 17

 Image 4 of 17
Image 4 of 17

 Image 5 of 17
Image 5 of 17

 Image 6 of 17
Image 6 of 17

 Image 7 of 17
Image 7 of 17

 Image 8 of 17
Image 8 of 17

 Image 9 of 17
Image 9 of 17

 Image 10 of 17
Image 10 of 17

 Image 11 of 17
Image 11 of 17

 Image 12 of 17
Image 12 of 17

 Image 13 of 17
Image 13 of 17

 Image 14 of 17
Image 14 of 17

 Image 15 of 17
Image 15 of 17

 Image 16 of 17
Image 16 of 17

 Image 17 of 17
Image 17 of 17


















Rosemary Beach
Walton County, FL
Rosemary Beach is a 107-acre New Urbanist community on the waterfront in Florida’s panhandle. We were responsible for the design of approximately seven acres of public space, including the town square, three town greens, a neighborhood park, and nine dune walkovers that provide access to the beach. Our primary goal was to design a unified sequence of public places for various kinds of recreation while creating a distinctive civic character.
The resulting public spaces are simple, clearly defined volumes that impart a sense of spaciousness in contrast to the small urban lots. Consistent geometry and detailing create a cohesive sequence. Traditional architectonic garden forms, along with a simple palette of stucco walls, brick and concrete paths, and wooden boardwalks establish a relationship between public spaces and the surrounding residences. With the exception of recreational lawns in the park and greens, we used native plants exclusively and in bold, unconventional ways. This unexpected native planting design distinguishes Rosemary Beach and reintegrates the site with the regional landscape. The native plants become at once elemental and symbolic and help establish a unique community identity.
2001 BSLA Honor Award
Client: Rosemary Beach Land Company
Collaborators: Richard Gibbs, Duany Plater-Zyberk and Company
Images: LJLA
Walton County, FL
Rosemary Beach is a 107-acre New Urbanist community on the waterfront in Florida’s panhandle. We were responsible for the design of approximately seven acres of public space, including the town square, three town greens, a neighborhood park, and nine dune walkovers that provide access to the beach. Our primary goal was to design a unified sequence of public places for various kinds of recreation while creating a distinctive civic character.
The resulting public spaces are simple, clearly defined volumes that impart a sense of spaciousness in contrast to the small urban lots. Consistent geometry and detailing create a cohesive sequence. Traditional architectonic garden forms, along with a simple palette of stucco walls, brick and concrete paths, and wooden boardwalks establish a relationship between public spaces and the surrounding residences. With the exception of recreational lawns in the park and greens, we used native plants exclusively and in bold, unconventional ways. This unexpected native planting design distinguishes Rosemary Beach and reintegrates the site with the regional landscape. The native plants become at once elemental and symbolic and help establish a unique community identity.
2001 BSLA Honor Award
Client: Rosemary Beach Land Company
Collaborators: Richard Gibbs, Duany Plater-Zyberk and Company
Images: LJLA