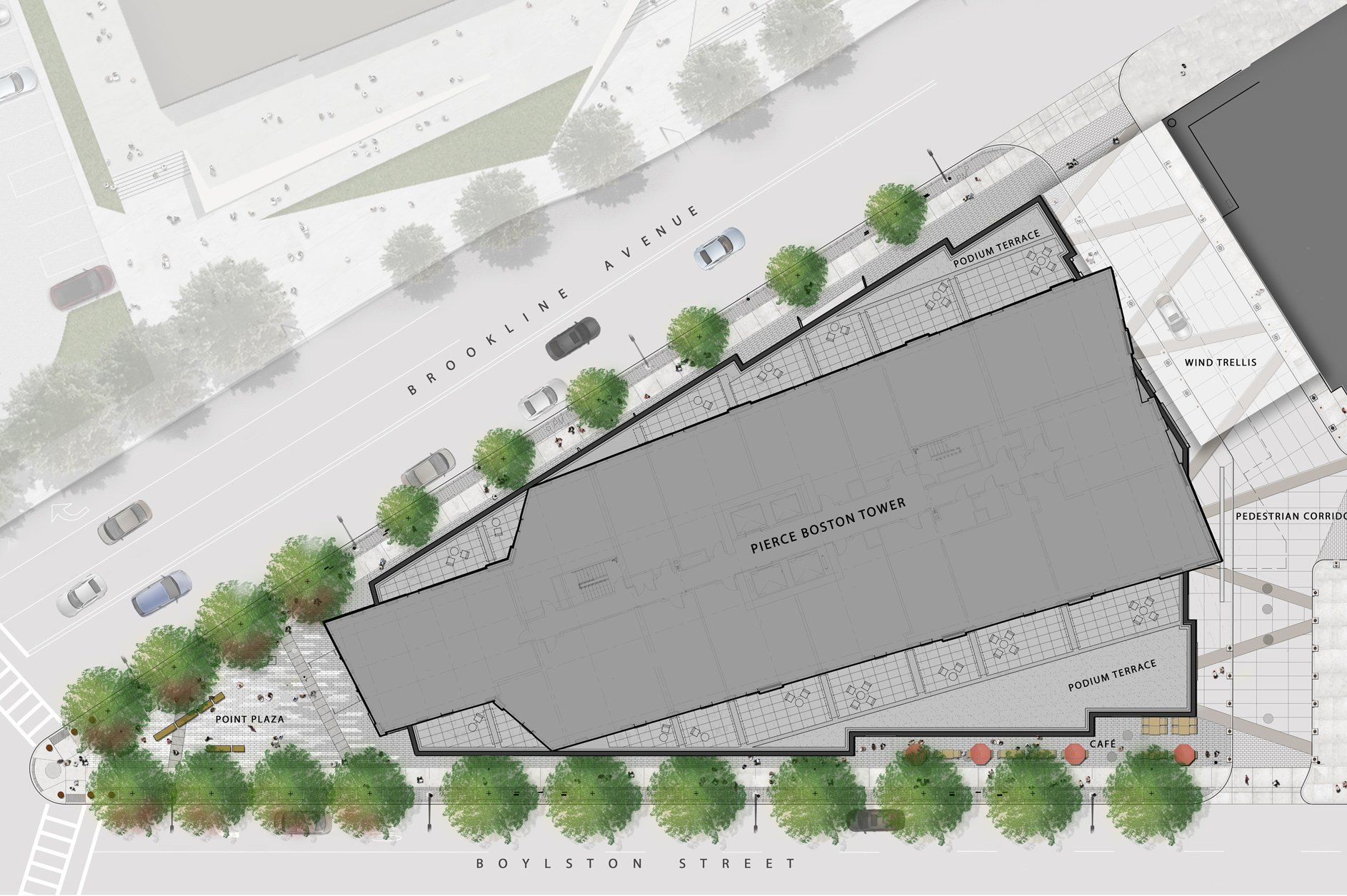 Image 1 of 13
Image 1 of 13

 Image 2 of 13
Image 2 of 13

 Image 3 of 13
Image 3 of 13

 Image 4 of 13
Image 4 of 13

 Image 5 of 13
Image 5 of 13

 Image 6 of 13
Image 6 of 13

 Image 7 of 13
Image 7 of 13

 Image 8 of 13
Image 8 of 13

 Image 9 of 13
Image 9 of 13

 Image 10 of 13
Image 10 of 13

 Image 11 of 13
Image 11 of 13

 Image 12 of 13
Image 12 of 13

 Image 13 of 13
Image 13 of 13














Pierce Boston
Boston, MA
The western gateway to Boston’s Fenway neighborhood, Pierce Boston is a mixed-use development that houses boutique shops and 349 luxury apartments and condos. The project includes improvements along Boylston Street and Brookline Avenue, a shared corridor between them, and a triangular plaza facing Park Drive and the Back Bay Fens.
The design, which has been coordinated with Boston’s Boylston Street Improvement plan, creates a cohesive character to the streetscape. The shared corridor will provide access to adjacent underground parking and accommodate pedestrian traffic between the two streets. The pavement of varying colors and textures, along with bollards and pedestrian-scaled lighting, define different uses.
At the apex of the site, an approximately 2,000-square-foot plaza serves as a gathering space for an adjacent bus stop. This plaza features Alexandre Da Cunha’s dynamic sculptural installation, “Plaza (Arcade)”.
Client: Samuels & Associates
Collaborators: Arquitectonica, CBT Architects
Boston, MA
The western gateway to Boston’s Fenway neighborhood, Pierce Boston is a mixed-use development that houses boutique shops and 349 luxury apartments and condos. The project includes improvements along Boylston Street and Brookline Avenue, a shared corridor between them, and a triangular plaza facing Park Drive and the Back Bay Fens.
The design, which has been coordinated with Boston’s Boylston Street Improvement plan, creates a cohesive character to the streetscape. The shared corridor will provide access to adjacent underground parking and accommodate pedestrian traffic between the two streets. The pavement of varying colors and textures, along with bollards and pedestrian-scaled lighting, define different uses.
At the apex of the site, an approximately 2,000-square-foot plaza serves as a gathering space for an adjacent bus stop. This plaza features Alexandre Da Cunha’s dynamic sculptural installation, “Plaza (Arcade)”.
Client: Samuels & Associates
Collaborators: Arquitectonica, CBT Architects