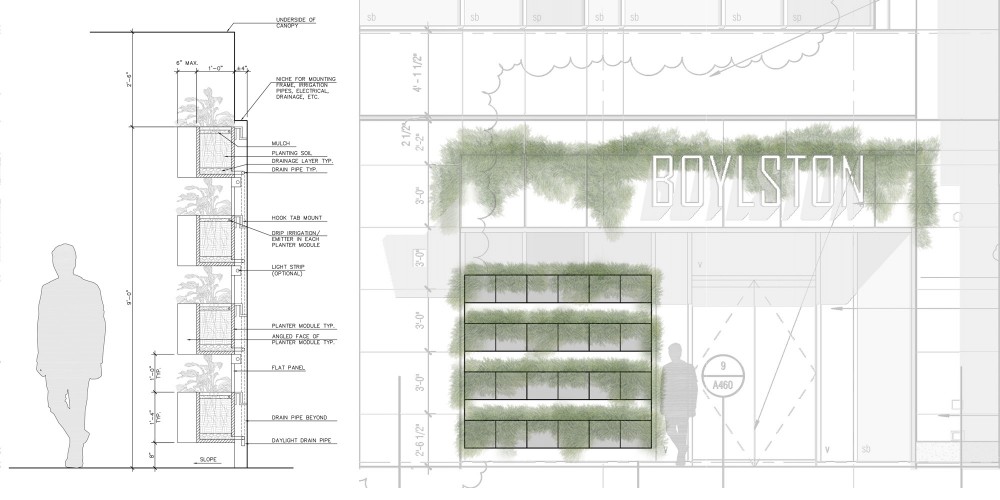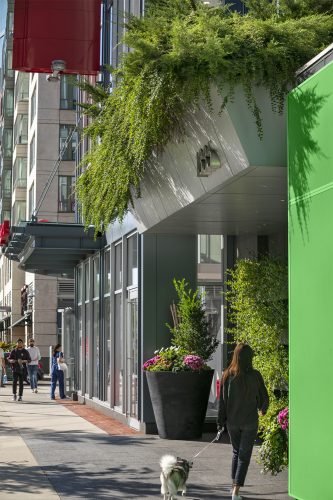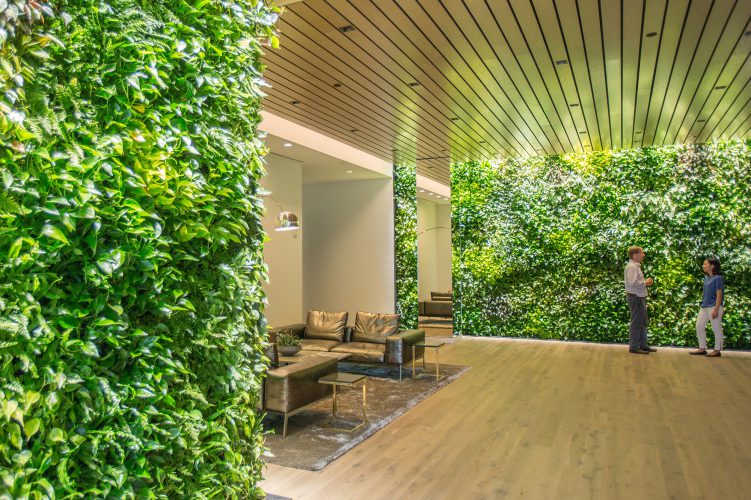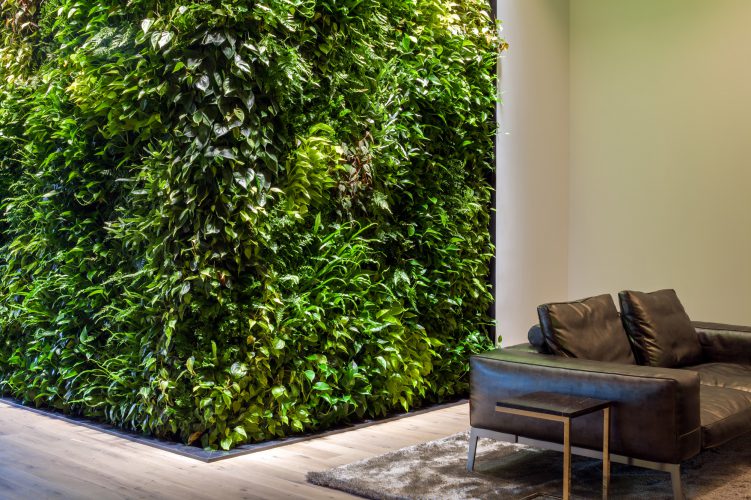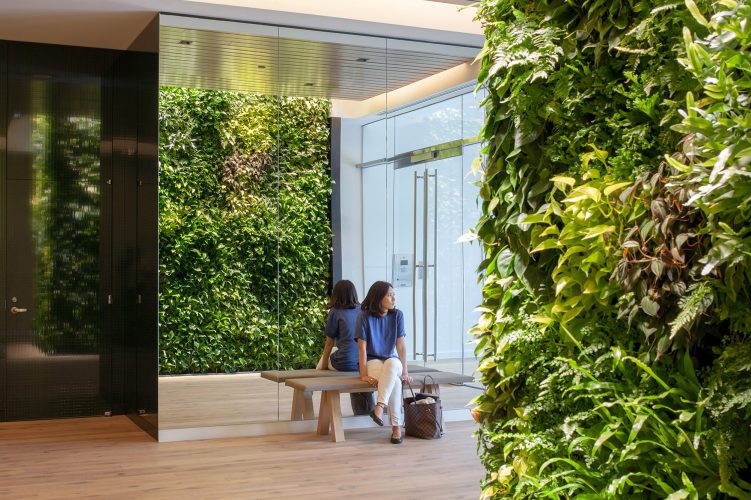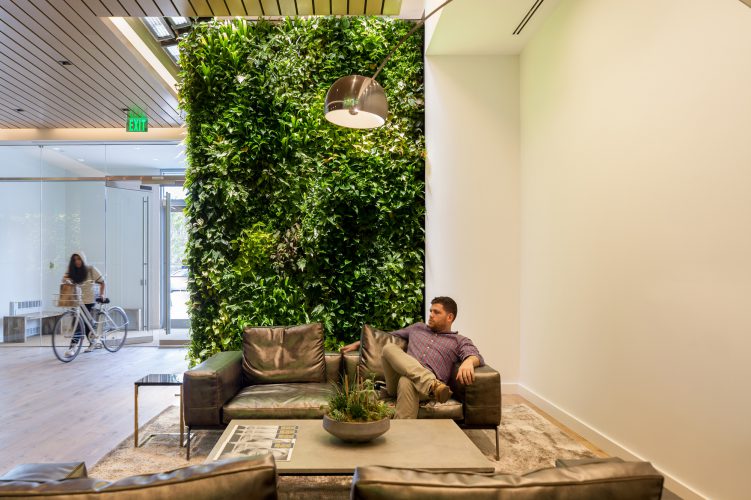Van Ness Green Walls
Boston, MA
The Van Ness is a mixed-use block in Boston’s Fenway neighborhood centered on two 20-story towers.
Conceptually, the owners wanted to bring the landscape into the lobby of the residential building in order to blur the lines between the built and natural environments. We designed two green walls that incorporate more than 4,000 plants to envelop residents and guests in a living mosaic at the entrance to the residential lobby.
This dramatic effect is accentuated by the lighting, which creates the impression of natural daylight filtering through a skylight in the dropped ceiling. The plants and lighting wrap around the corners, and light bounces off strategically placed mirrors to create a seamless relationship between the architecture and the landscape.
Client: Samuels & Associate
Collaborators: Elkus Manfredi Architects
Images: Jane Messinger, LJLA
