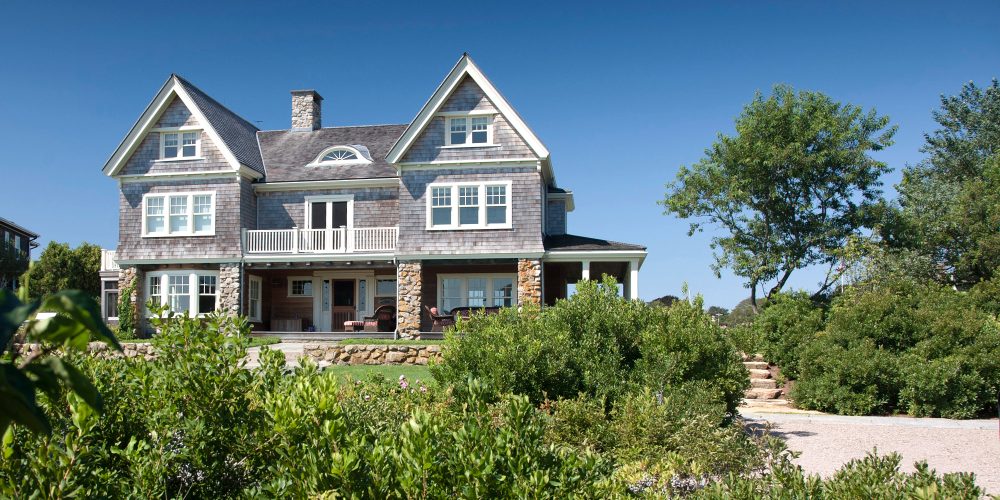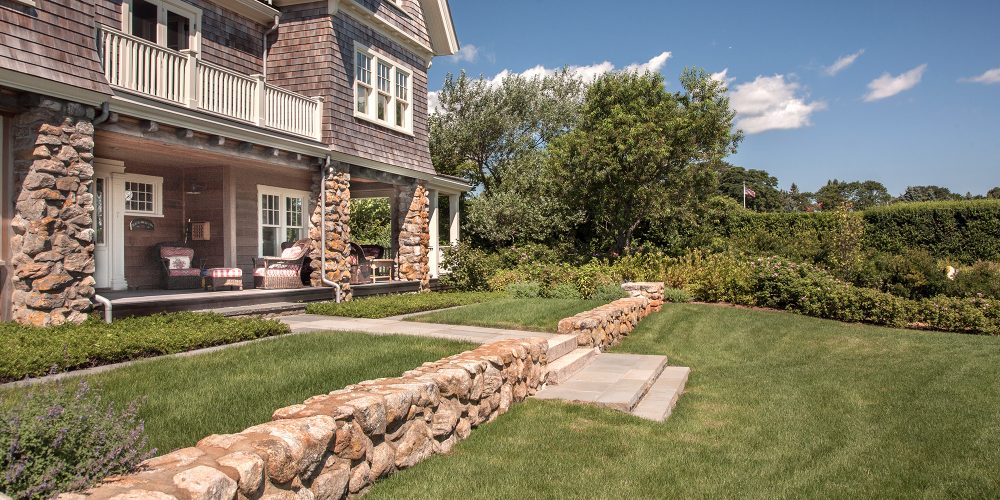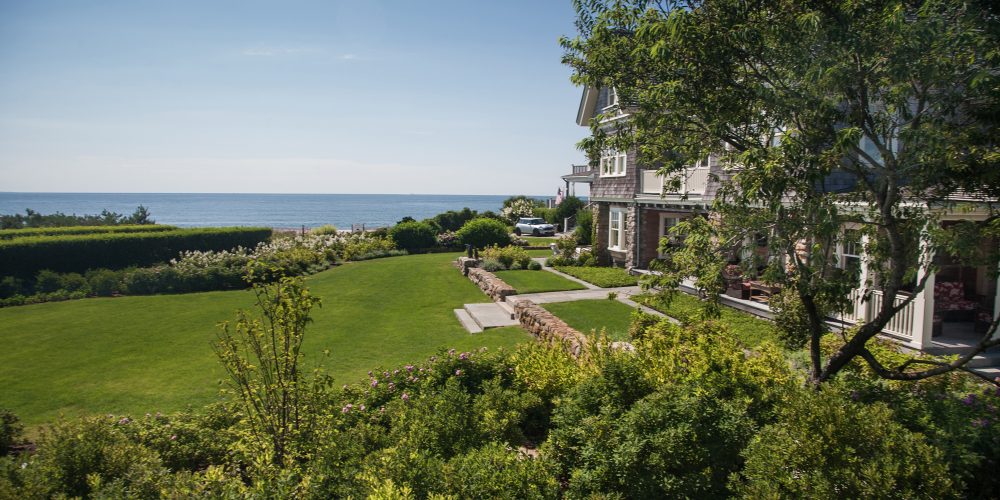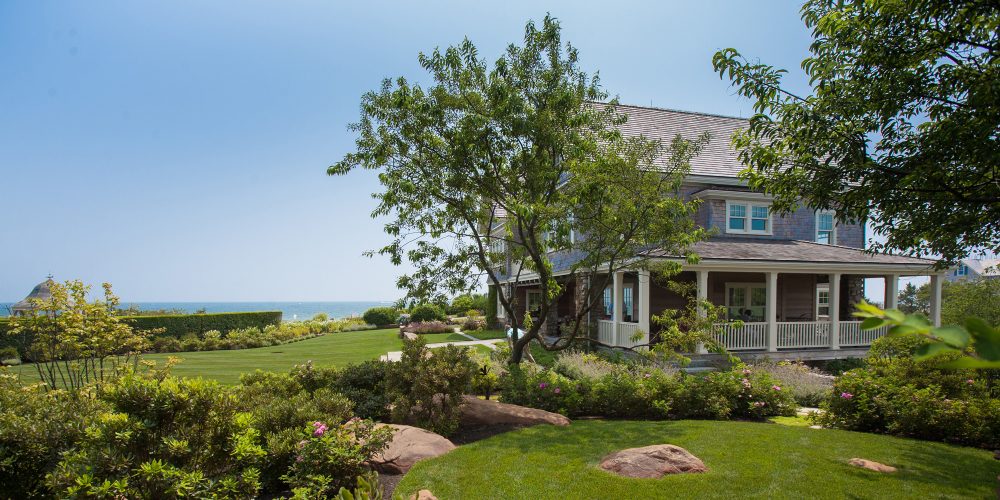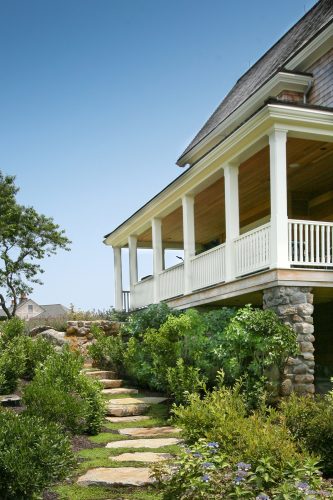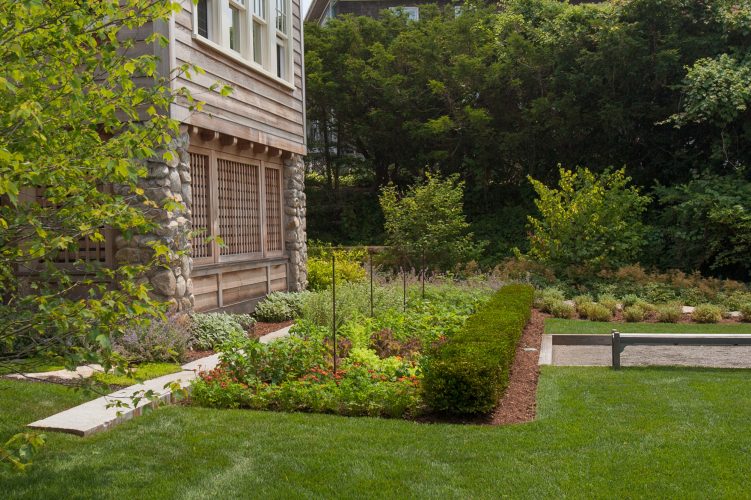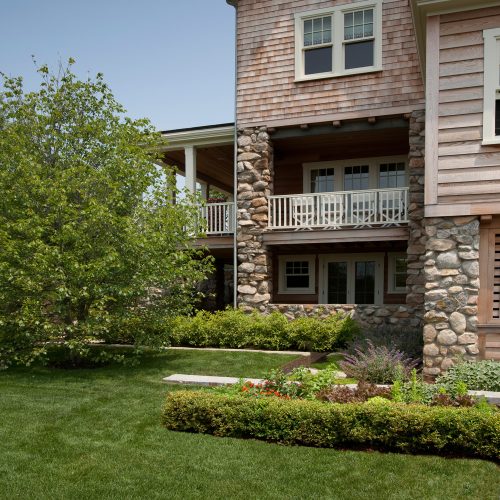Manatuck Beach
Watch Hill, RI
Our design for the landscape surrounding this turn-of-the-20th-century, shingle-style house on the Rhode Island coast takes its cues from the architecture with architectonic plantings, softened and balanced by naturalistic borders. We relocated the drive and parking area to the edge of the lot where they would not break the sight lines to the ocean, and screened them with native plants. Rustic stairs descend a slope from the house to the backyard, complementing the building’s stone cladding.
We introduced a new stonewall in the front yard to create a plinth of lawn that visually supports the house. The house had been sited to optimize views, not in relation to the road or the dense seaside neighborhood around the property, so we created a new play lawn, bordered by curving beds of native plants, to mediate between the geometry of the house and its built surroundings. We also introduced a crisp privet hedge to screen the street without disrupting the views from the elevated porch and provide a frame for the lush plantings within the property.
The landscape sequence extends down the hill to a lower yard at the rear of the house, where the owners can enjoy views of a larger landscape defined by a neighboring wetland. Within this space, we applied the formal language of the architecture to a new bocce court, a vegetable garden, and a secondary parking court.
Collaborators: Hammer Architects
Images: LJLA
