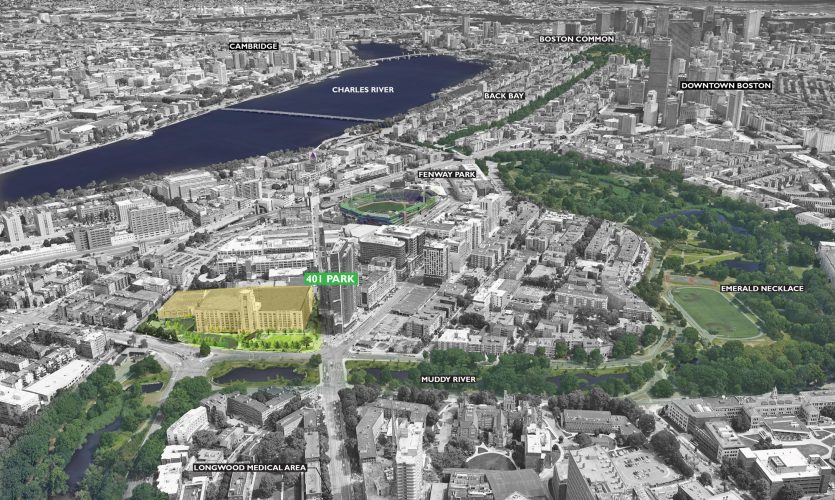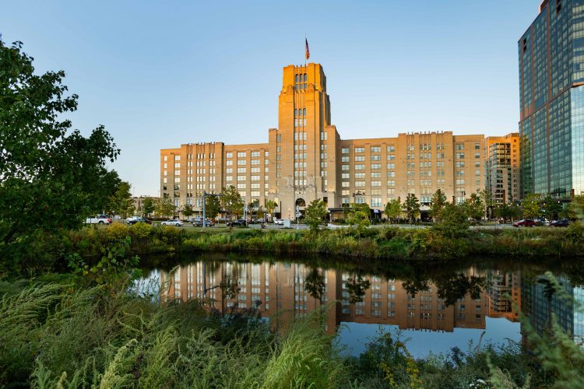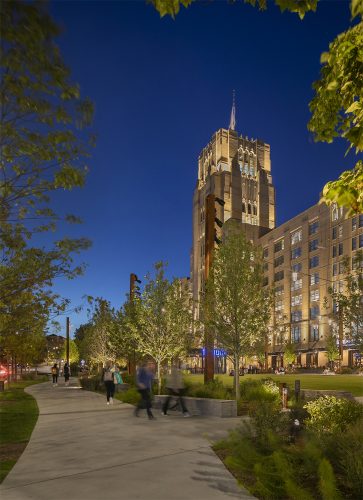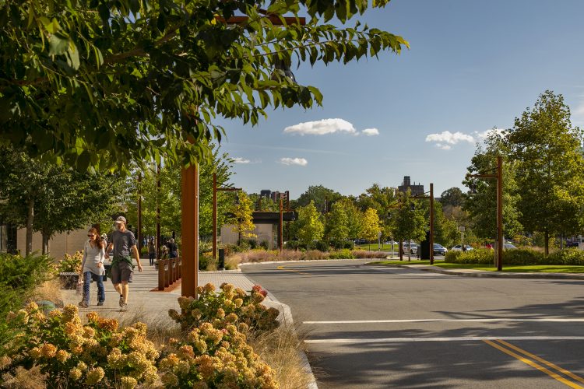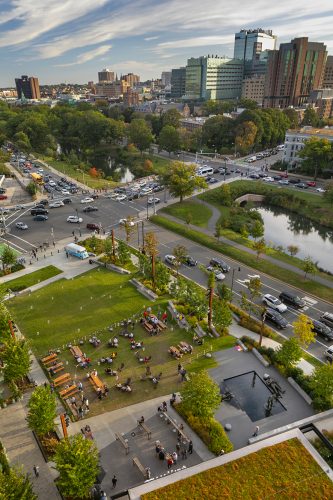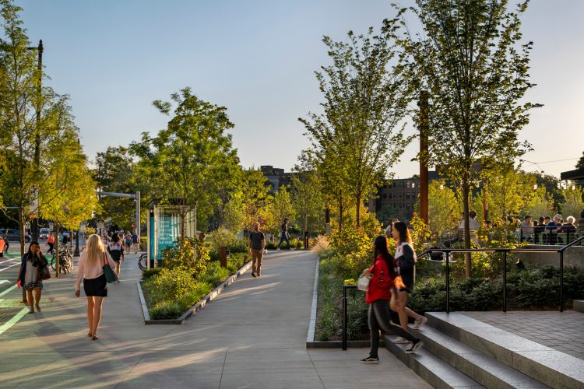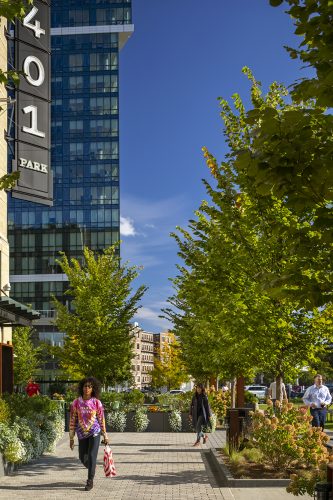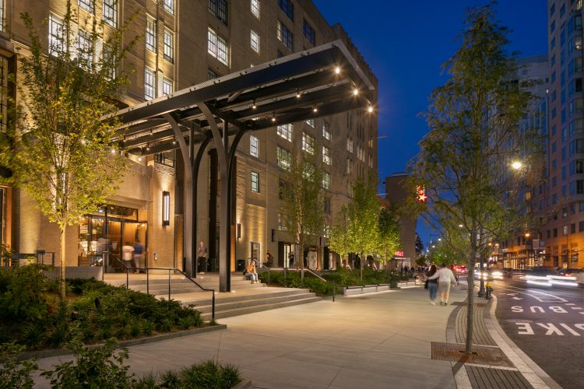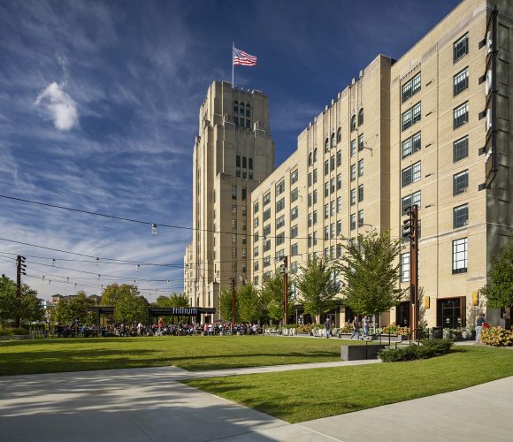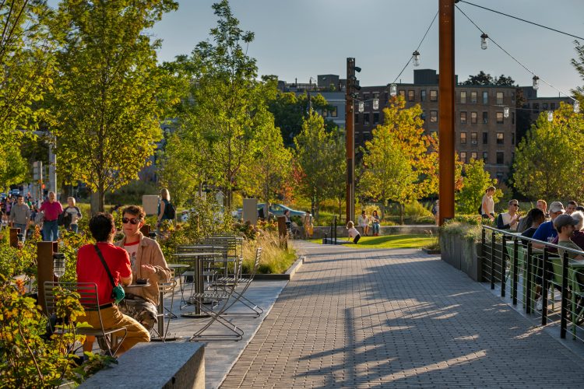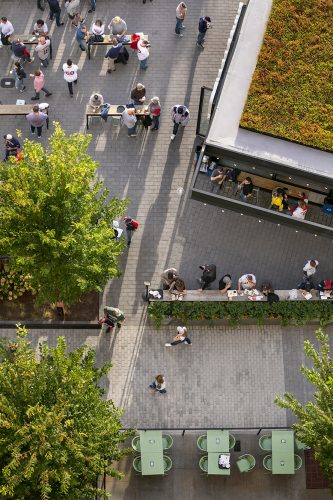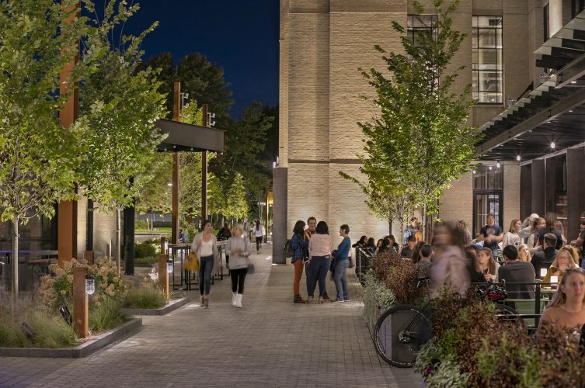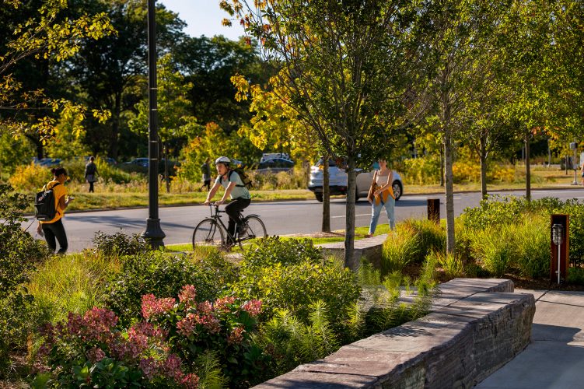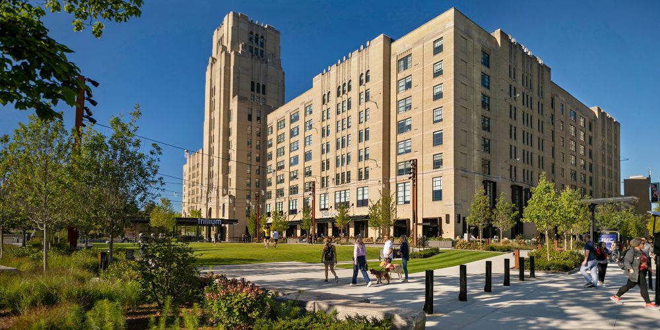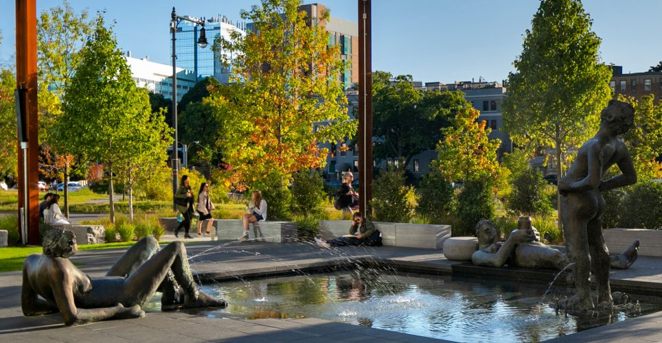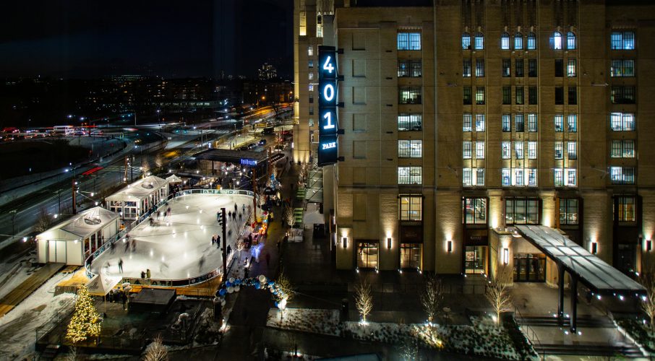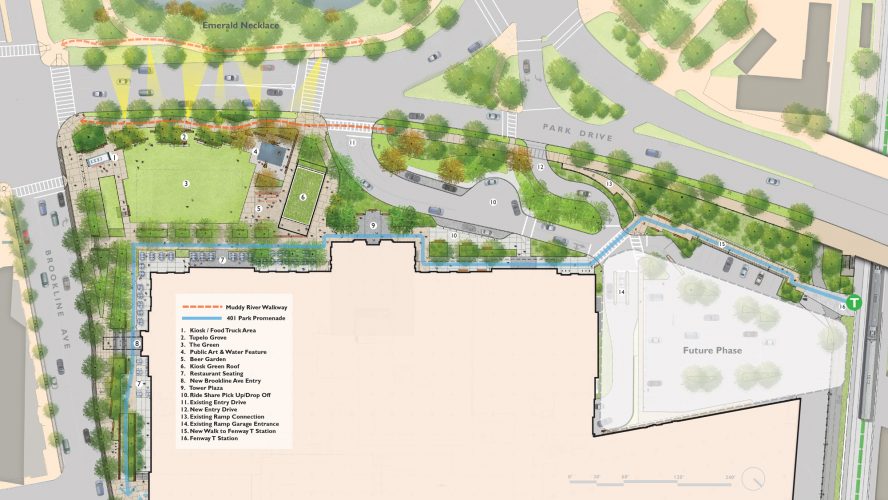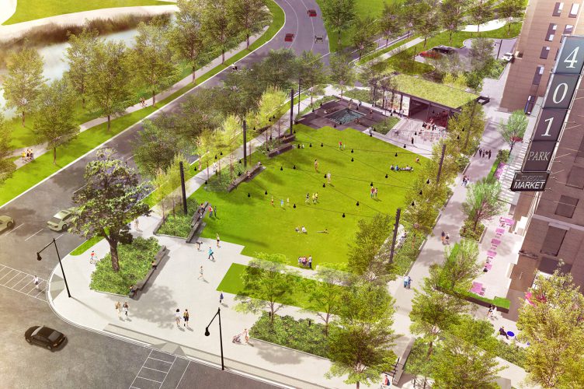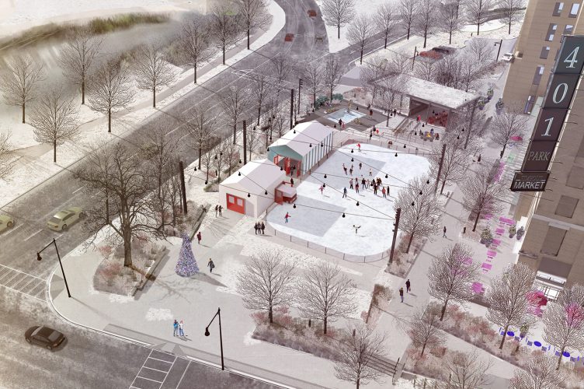401 Park
Boston, MA
The redevelopment of the Landmark Center, an 1920’s Art Deco Sears building, was a unique opportunity to provide landscape amenities to complement new uses, and a strategic move to link the site to Olmsted’s Emerald Necklace.
The new site plan, designed in tandem with the architectural redevelopment, afforded more than 2.5-acres of ground-level open space. Formerly a series of paved parking lots, the street-level space enfolds the building in a pedestrian-oriented park comprising discrete, connected spaces. The grassy surfaces also allow water to drain into the Muddy River, restoring part of an ingenious flood-control/park system engineered by Frederick Law Olmsted’s firm in the 1880s. (The surface parking has been relocated to a below-grade structure.) The park also reconnects the site to the celebrated Emerald Necklace, a chain of historic parks throughout Boston and Brookline, and dramatically improves pedestrian circulation both within the site and to the surrounding neighborhood.
Our design explores the themes of connectivity and nature to enhance the neighborhood’s environmental and social quality of life. The largest of the new public spaces forms a corridor parallel to Park Drive, one of two busy streets bordering the building, and extends from the Fenway subway station to Brookline Avenue, the second major street. This narrow pedestrian park includes walks, seating areas, and plantings, and provides a direct connection to the subway station. Extensive plantings along Park Drive define the edge of the landscape and relate to the planting design proposed for restored public parkland along the Muddy River. Additionally, plantings frame the historic building, provide shade for seating areas and help delineate walking routes. A large lawn provides an open expanse for gatherings and recreation. Along Brookline Avenue, additional café seating areas are provided as a part of the enhanced streetscape. The design process for the project included extensive coordination with the community, and well as historic preservation advocates, and city, state, and federal government agencies involved in the Muddy River Restoration.
Client: Samuels & Associates
Collaborators: Elkus Manfredi Architects
