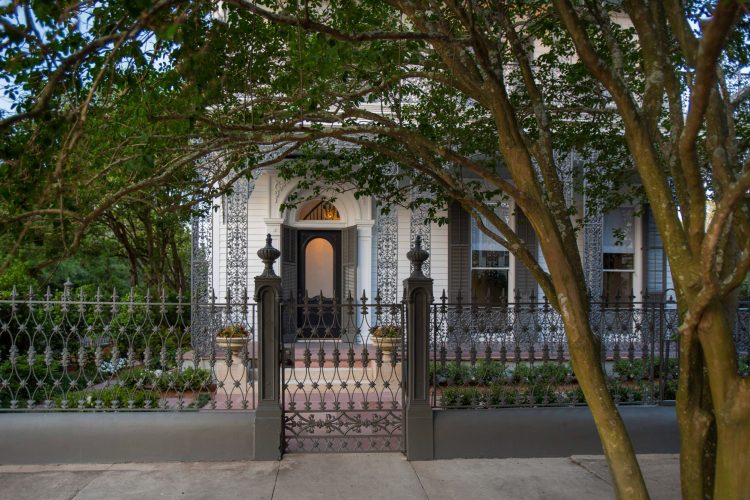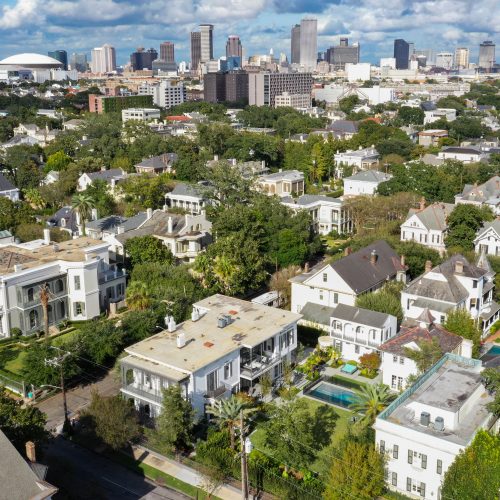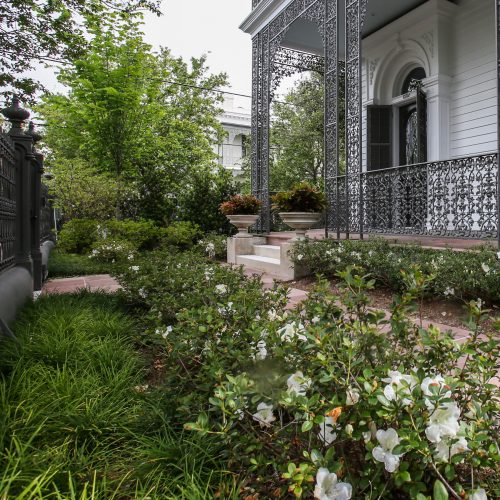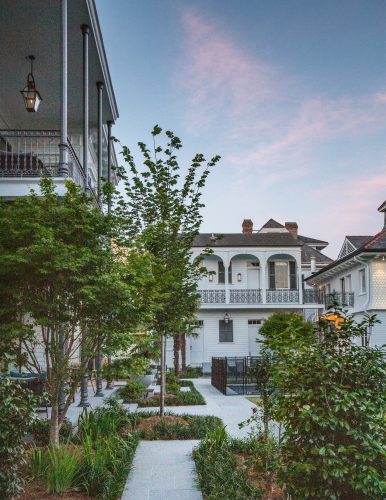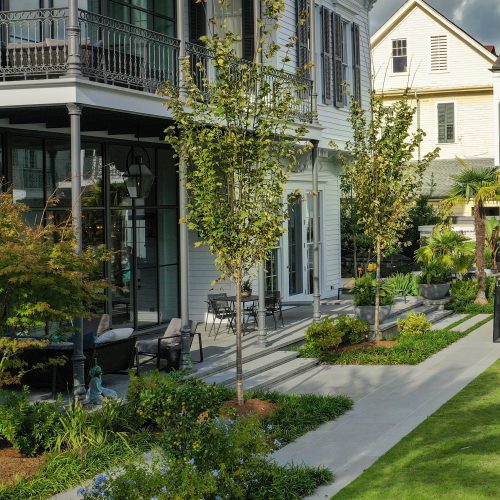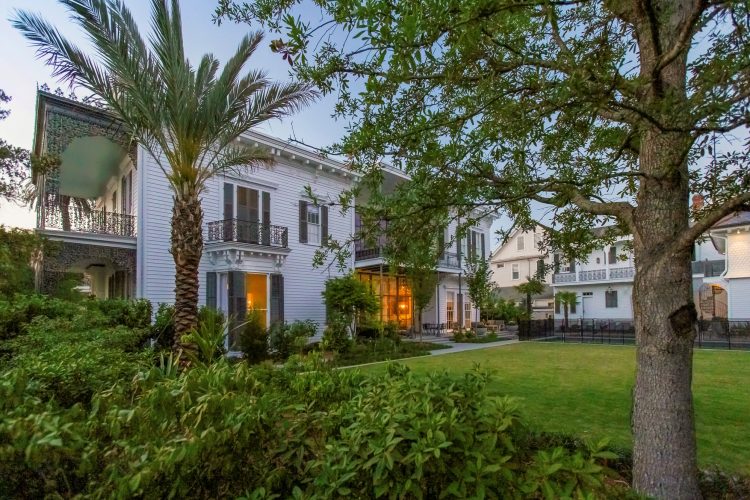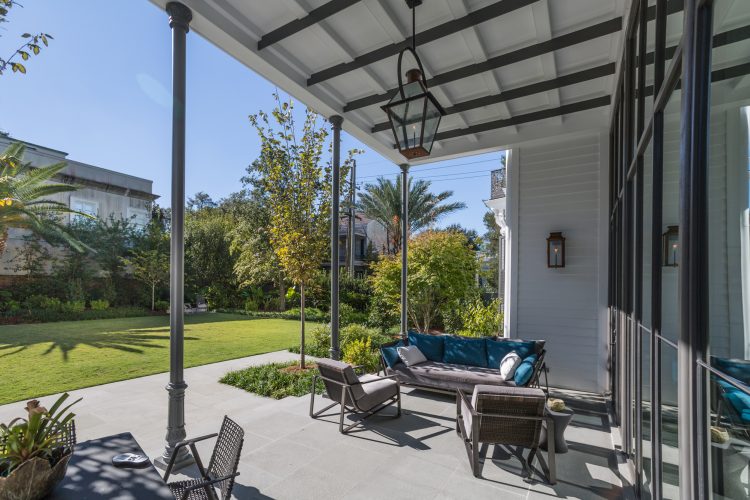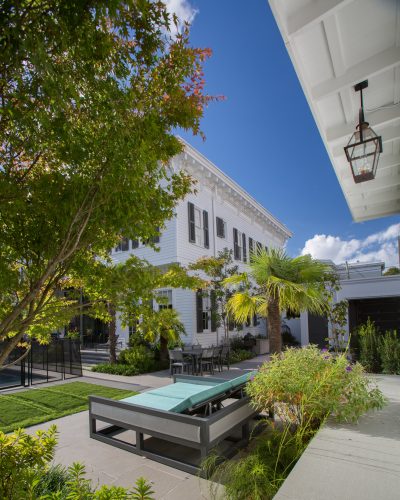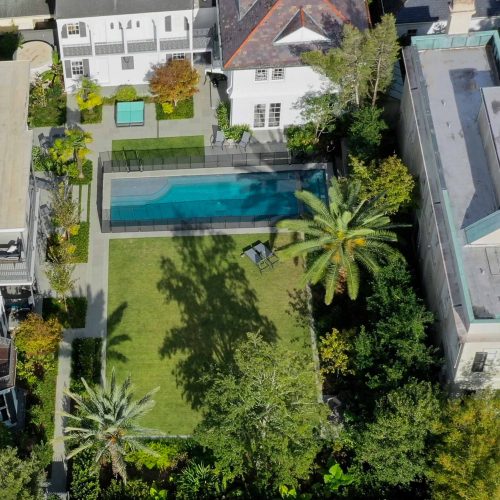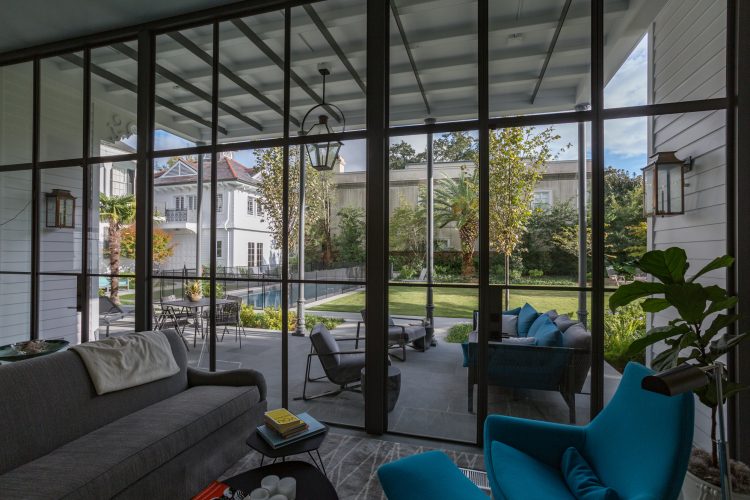Garden District
New Orleans, LA
The re-establishment of a privatized interior garden space offered a rare opportunity for LJLA to design an enclosed garden for a local landmark and a well-visited site within the Garden District of New Orleans. Located on a corner lot, the historic facade and fanciful wrought iron fence are emblematic of the grand heritage of many homes located in this historic district.
The landscape was established as a foreground and foil to the historic structure and fence as seen from the street, and also established a landscaped privacy screen that encloses a large open interior space for recreation. Once establishing the landscaped screen around the edges, the interior garden space becomes largely an oversize courtyard, with established walls of viburnum, holly and a varied pallet of trees placed for maximum shade on the south facade. Smaller scaled terraces for lounging and dining are placed throughout the edge condition to remain flexible for use as a pool cabana, or family gatherings. A broad two-story porch was added as a shaded interior and exterior living room and provides a front-row seat to view all activities in the new pool and open lawn.
The landscape plan retained a large Date Palm and Japanese Yew that was designed into the planting scheme, all the while maintaining a relatively flat surface to receive the lap pool and play lawn. The flat interior volume of the space mandated some subtle grade changes designed into the surrounding landscape framing the interior space. At the rear of the property, a new garage and rear street entrance were accommodated with a narrow pedestrian passage, while establishing a larger terrace that accommodates outdoor gatherings and doubles as a basketball court and play space. The plant palette utilized many flowering shrubs that would spread the bloom time throughout the seasons, and utilize a number of tropical plants that emphasize the variety of contrasting textures.
