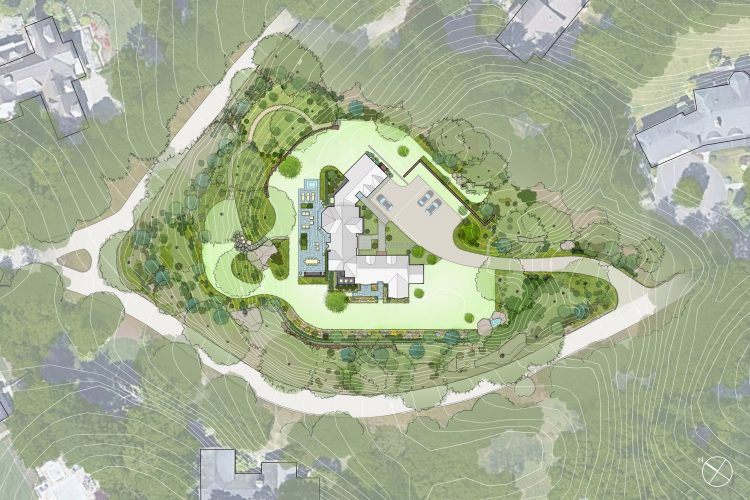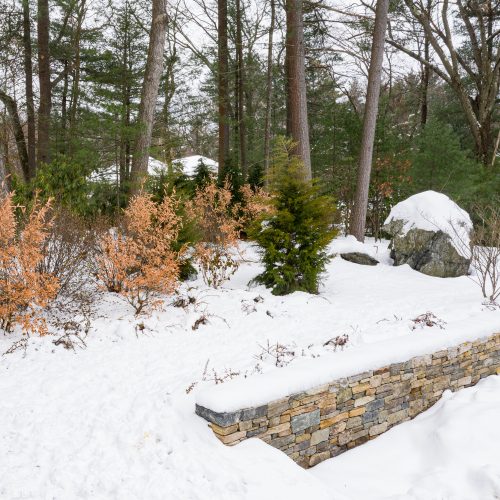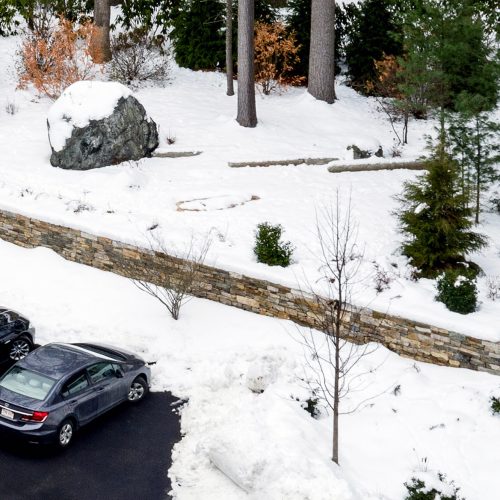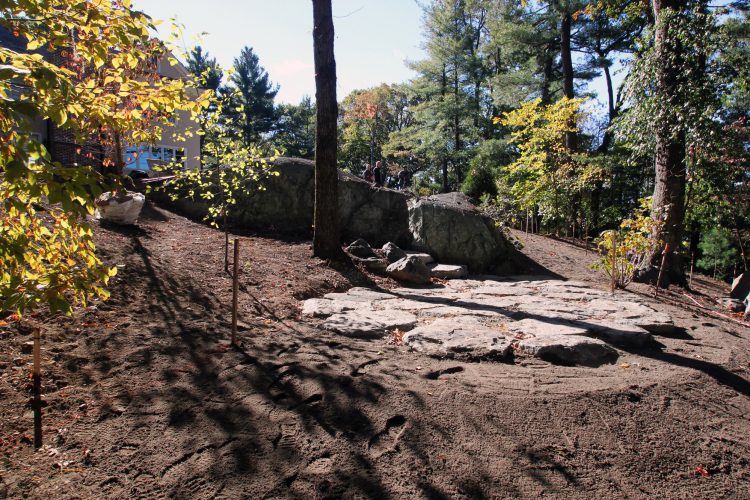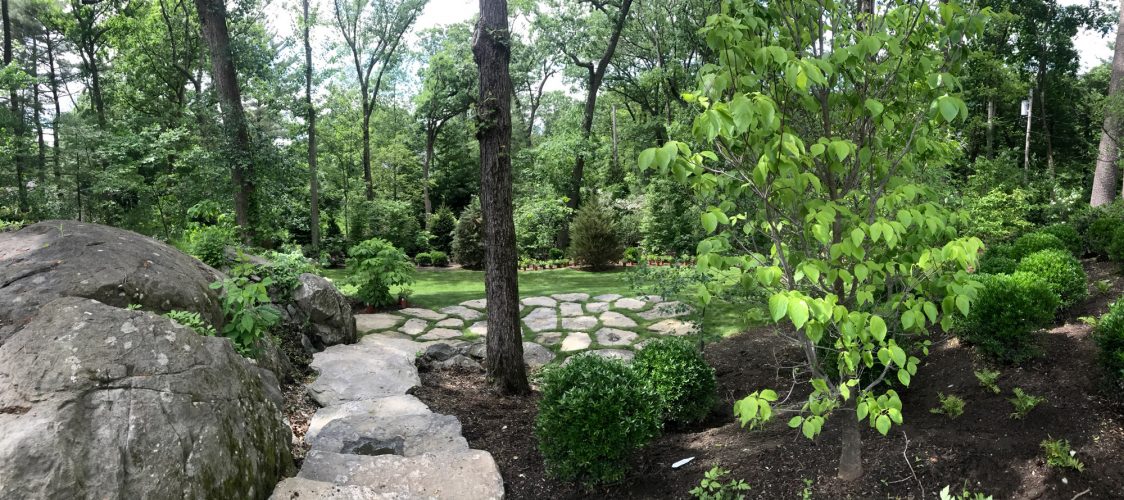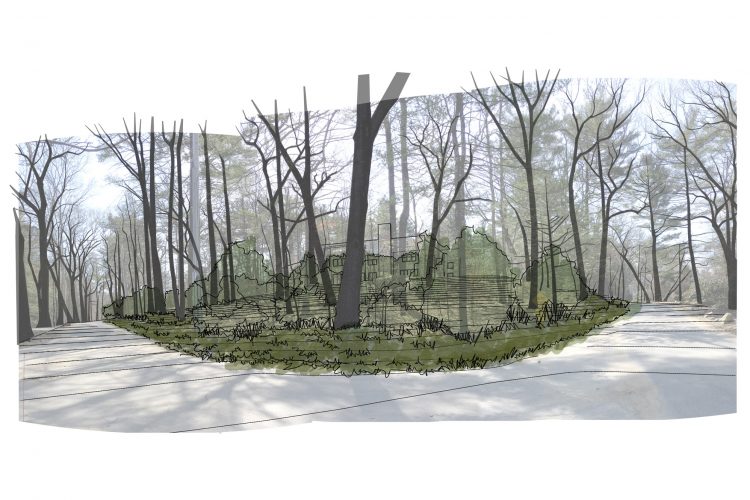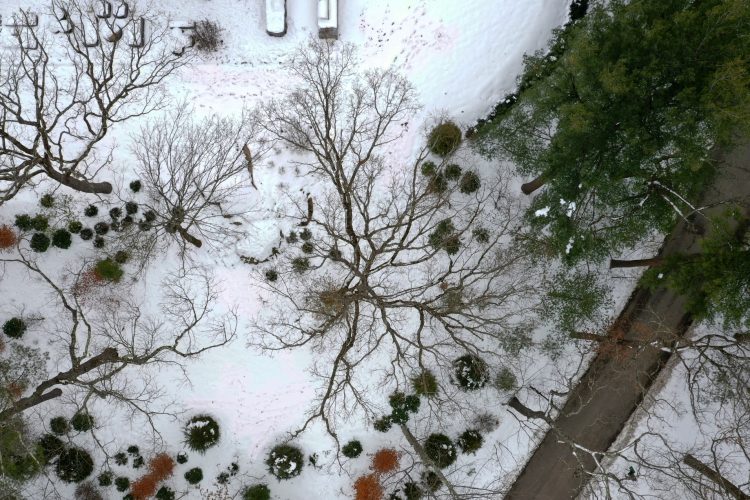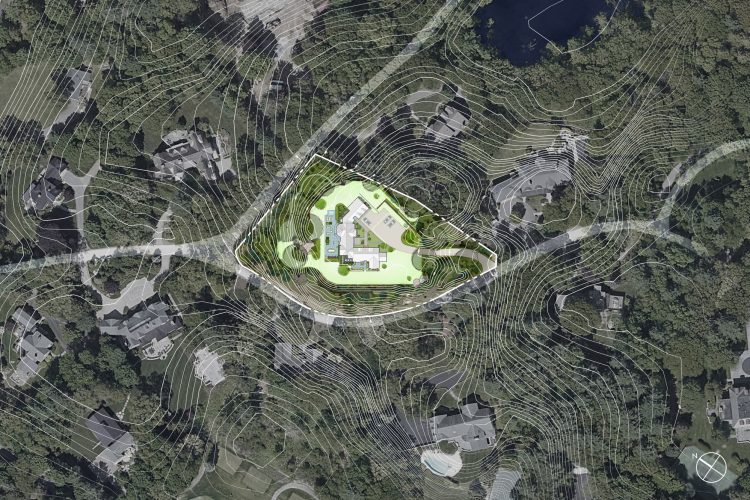Forest Ledge
Weston, MA
The Master Plan was developed for this site as a refinement of this existing house that was sited at the top of a ledge. The new landscape design greatly improves the entry experience, both for parking as well as pedestrian access through a new garden to the front door of the house. A family living terrace was redesigned to include all the amenities needed; a new spa, an outdoor kitchen, and a generous terrace that accommodates a large seating area. The new terrace overlooks vistas into the surrounding woodland. A new lawn area was enlarged by regrading one side of the house into an open play lawn. Extensive planting around the perimeter of the property was carefully inserted among the existing woodland to provide privacy from the street below.
