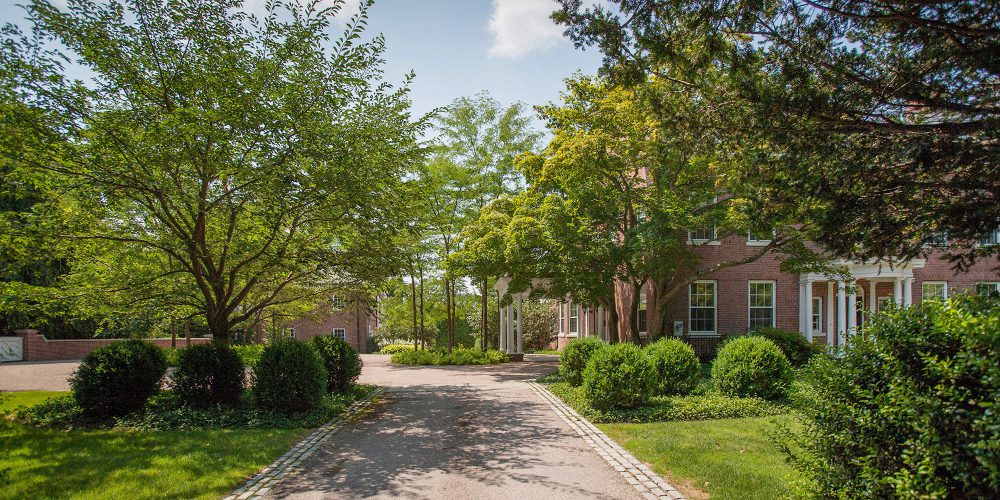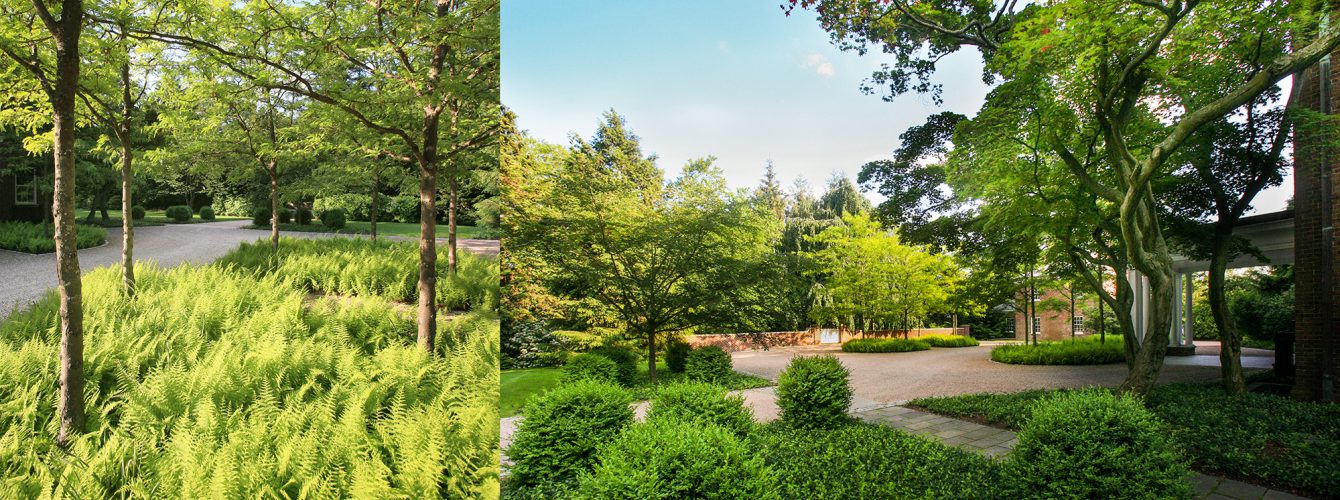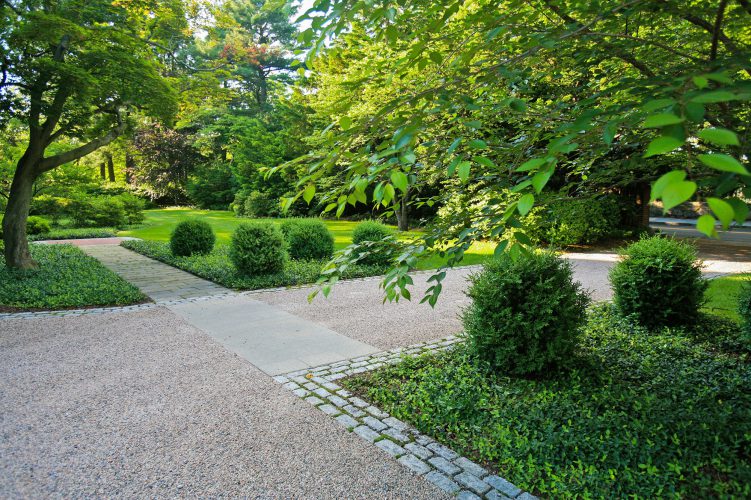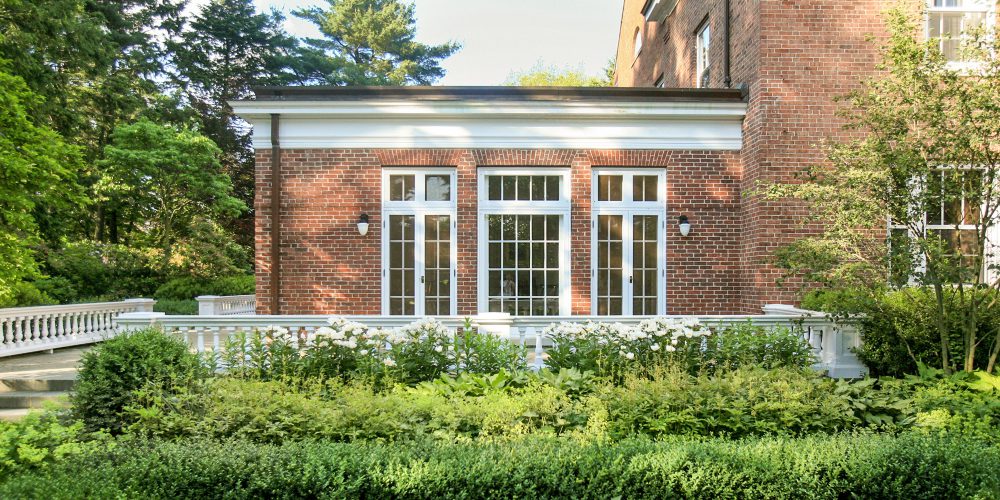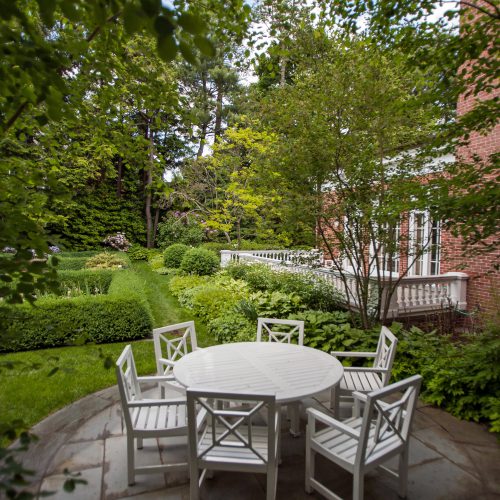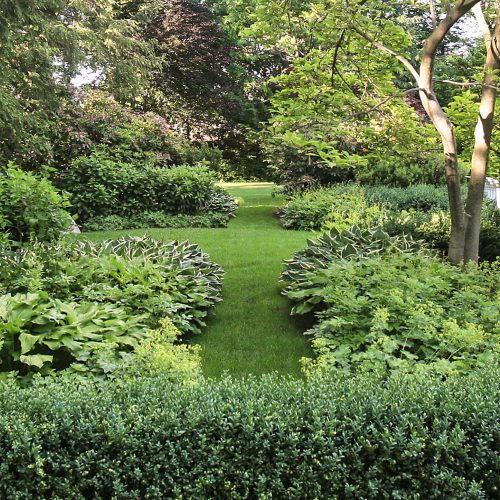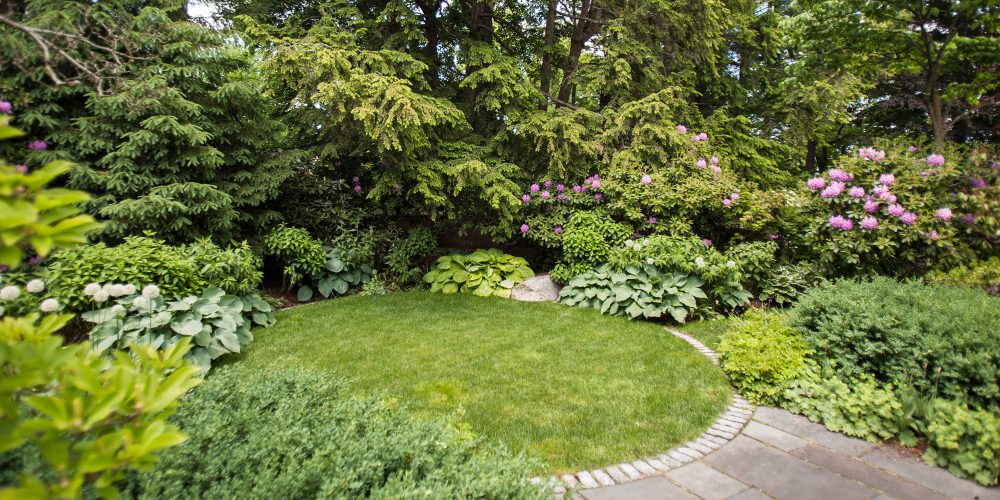Bosque Court
Newton, MA
This project was unique in that it was undertaken with the benefit of the original 1908 landscape plans. Our design process began by analyzing the underlying ideas and structure of the original plans, as the both the older landscape and its context had changed dramatically since that design was originally built. Our goal was to let the original design guide the creation of a contemporary design.
We sought to restore a sense of expansiveness to the property, preserve its mature quality, and reintroduce a legible structure to the landscape design. This was accomplished in part by transplanting large evergreens away from the house and re-creating terraces and balustrades to strengthen the relationship between house and garden. The new planting design incorporates low beds of ground covers and perennials punctuated by trees and shrubs. The layout of the beds recalls the historic structure of the design while the planting composition reintroduces the feeling of an expanse by allowing views to extend through the layered spaces of the garden.
The parking court, organized in relation to the historic porte-cochere, was conceived as an integral component of the garden. The court is supported by a serpentine brick retaining wall whose alignment was equally influenced by vehicular circulation and the desire to preserve a specimen weeping beech. Cobble-edged beds of fern break up the expanse of the parking court, while groves of honey locust trees and their dappled shadows animate the space.
Collaborators: Peter LaBau
Images: Charles Mayer, LJLA
