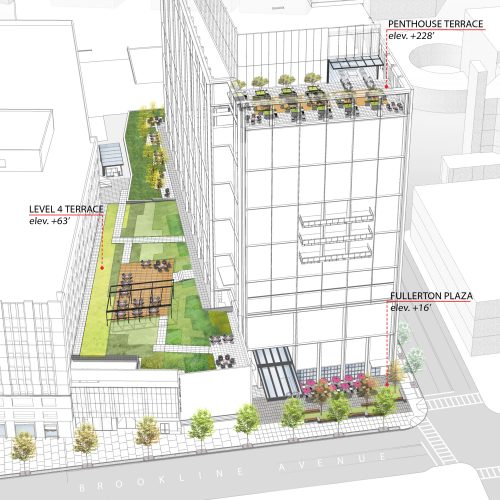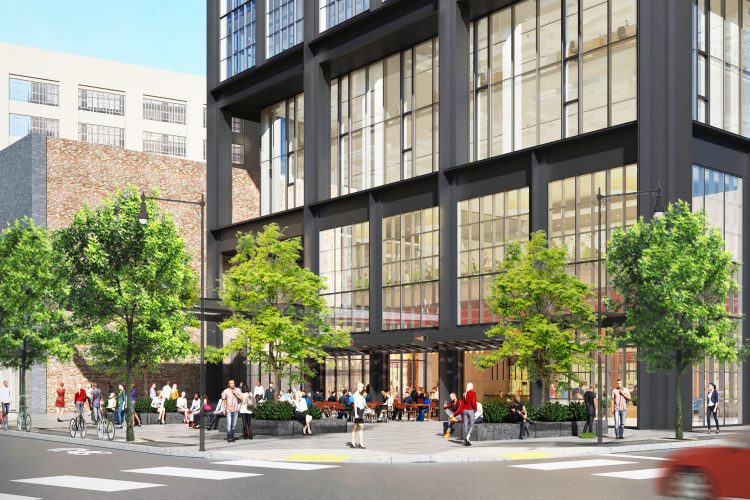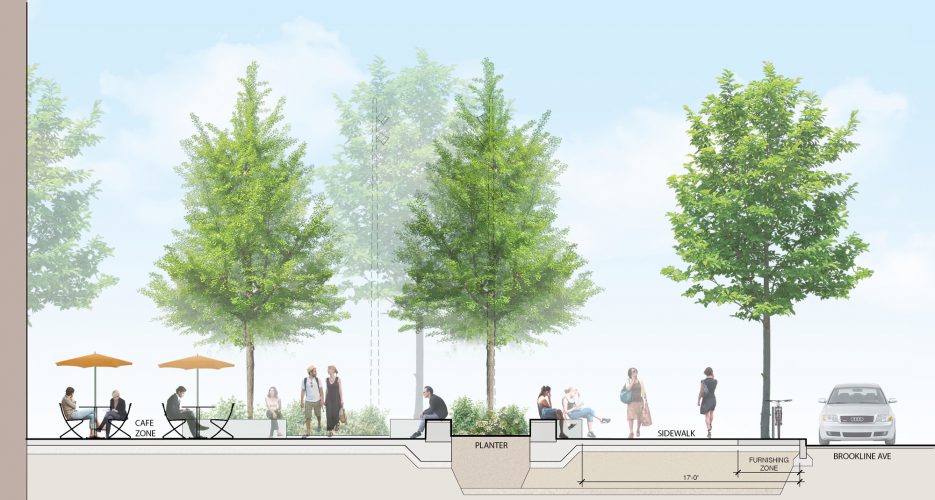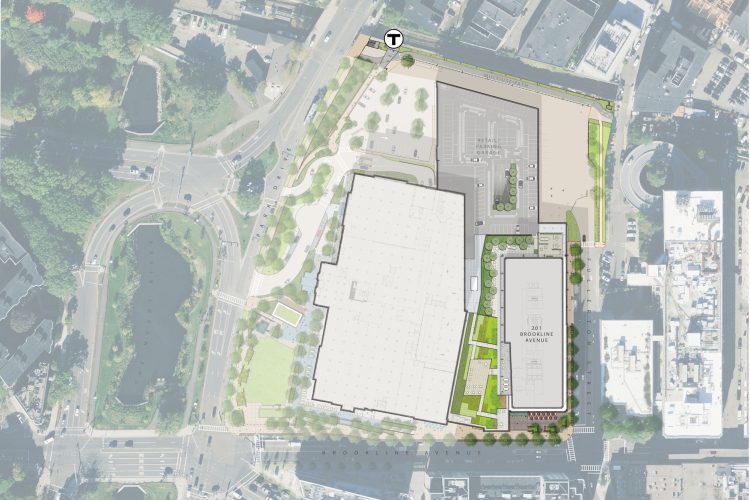201 Brookline Ave
Boston, MA
201 Brookline Avenue is the second phase of the Landmark Center Renovation Development project and completes the streetscape along the Brookline Ave and Fullerton Street edges of the property. The design process for the project involved extensive coordination with the community and historic preservation advocates, as well as city, state, and federal government agencies. Phase two includes a new public plaza, amenity roof terrace, penthouse level roof terrace, and improved streetscape along Brookline Ave and Fullerton Street. Combined with a new section of the city’s multiuse path, the streetscape enhances connections to the Fenway neighborhood and MBTA station. The public plaza is at the base of a new 14-story office and laboratory building on the southwest corner of Brookline Ave and Fullerton Street. The plaza design complements the international style of the building and introduces custom seat wall planters to activate the edge between the sidewalk activity and café seating. The amenity roof terrace is built over the existing parking garage and cinema roof structures. The terrace features a series of outdoor gathering spaces including a large flexible-use space for events and exercise. Careful planting design organized in a geometric pattern comfortably resolves almost four feet of grade change and the unique architectural angles between the buildings. Different planting types were considered to respond to the varying levels of solar exposure, soil depths, and limited structural loads. The penthouse level terrace features oversized containers with shrubs and trees to provide spaces for open-air meetings, lunch, and social events. These spaces are organized on the architectural bays and maximize the city views.
Construction is scheduled to begin in the fall of 2019.
Client: Samuels & Associates
Collaborators: Elkus Manfredi Architects



