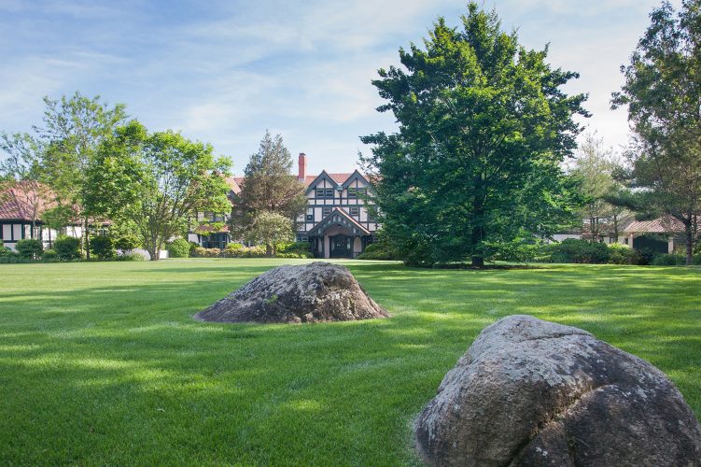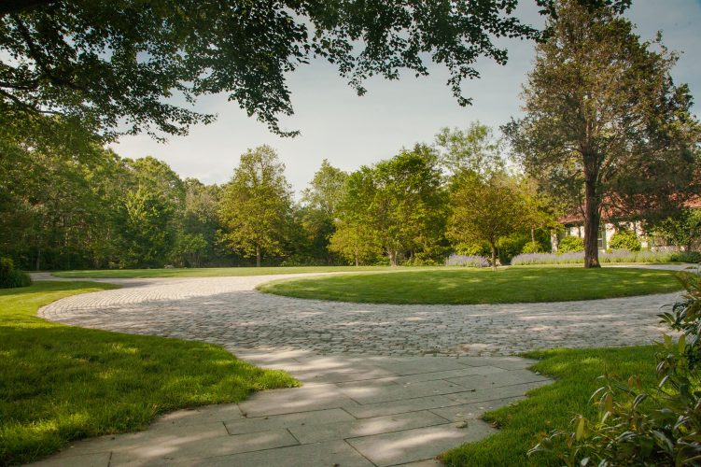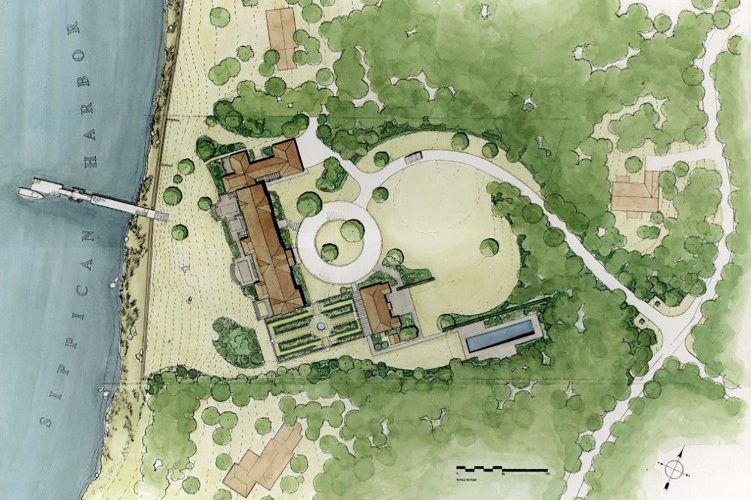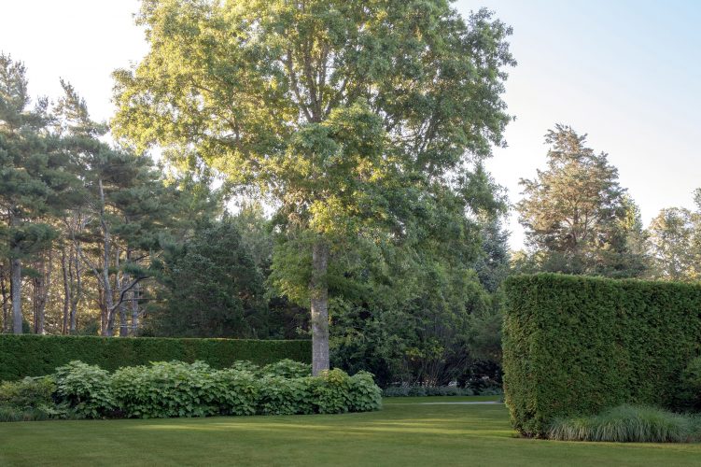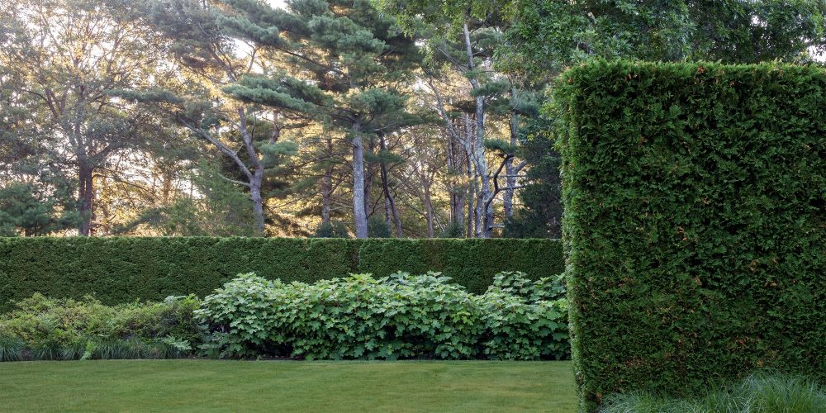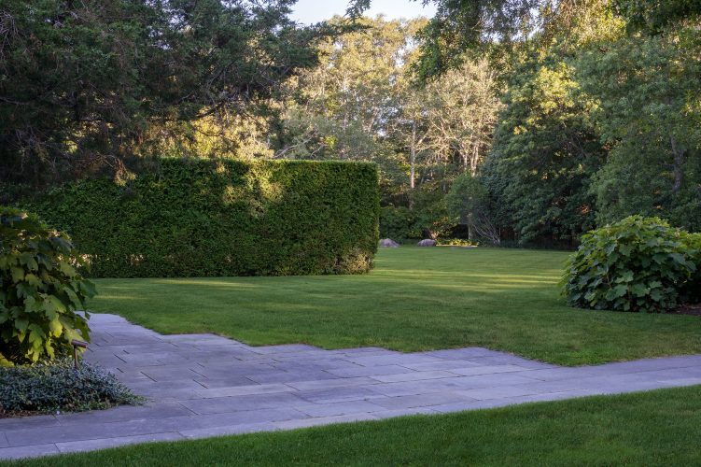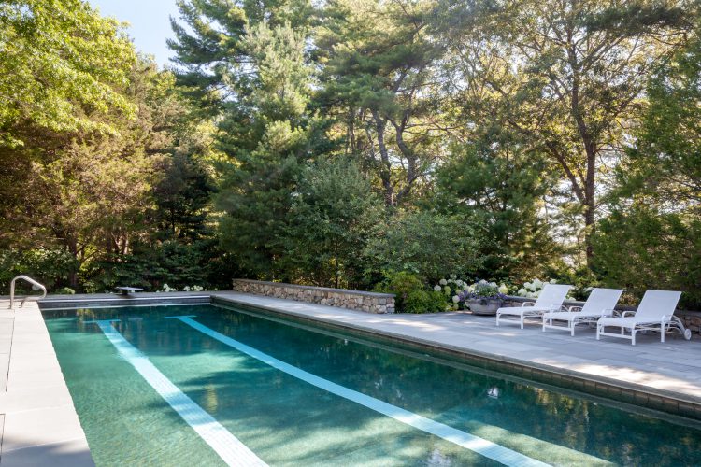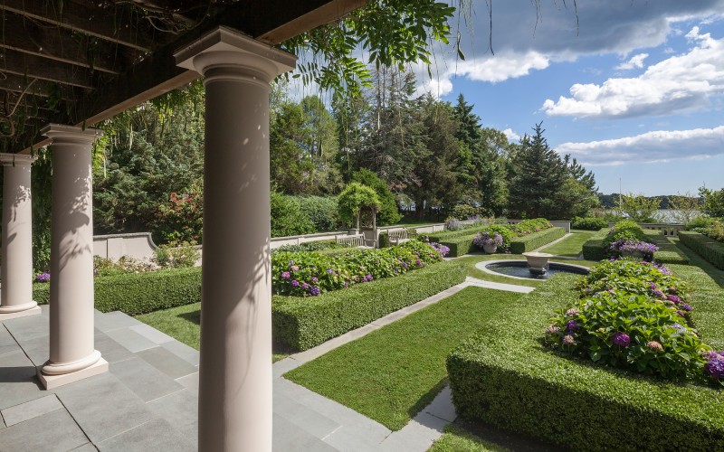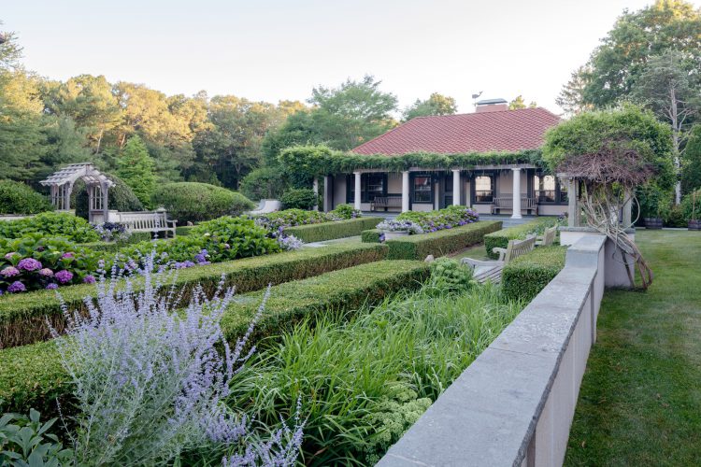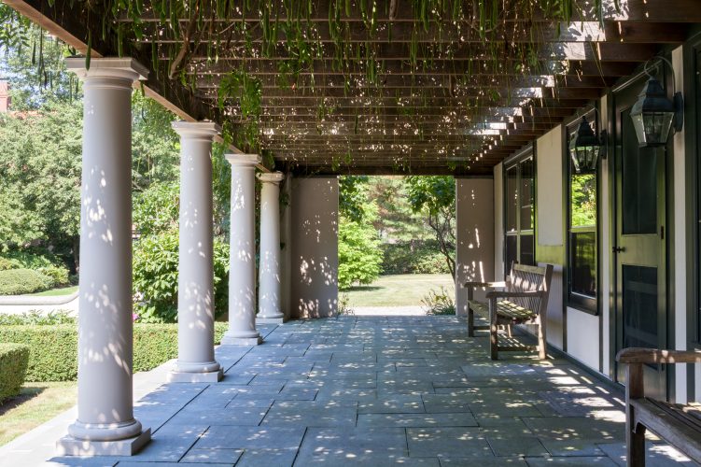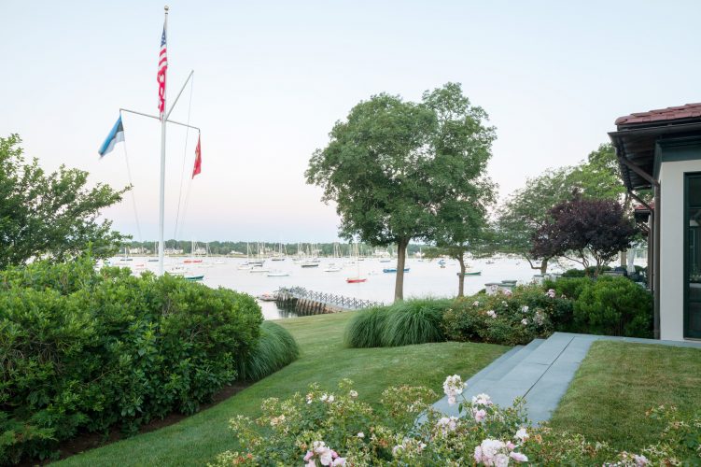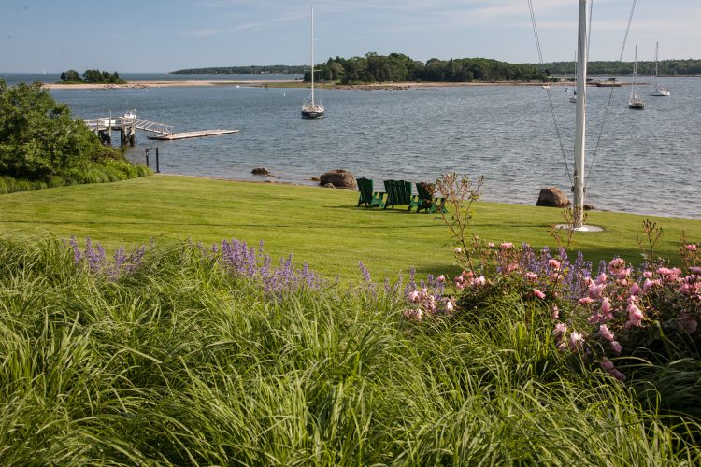Sippican Harbor
Marion, MA
The renovation of this Buzzard’s Bay estate included restoring and creating new garden spaces that are traditional in their inspiration but contemporary in their restrained details. Our goal was to balance contrasting elements in the landscape with the scale of the house, and to set up a dialogue between the refreshed existing landscape and a simple new planting scheme.
We realigned the entry drive to curve around the lawn and culminate in a cobblestone circle in the center of a sweeping lawn defined by a dramatic edge of evergreen trees. This open expanse acts as a foreground for the house while also providing the ample play space requested by the owners. We designed overlapping, geometric hedges to define spaces that heighten anticipation while also providing a reassuring rhythm and flow through the landscape. A lap pool, tucked behind these hedges, becomes a hidden recreational amenity for the family.
Connecting the front and ocean-side elements of the landscape is a restored garden and guest house, planted in a simple palette chosen for texture and color. Along the ocean side of the house, three formal terraces align with the building’s three red-tiled gables and command panoramic views of the harbor.
Images: Jane Messinger, LJLA
