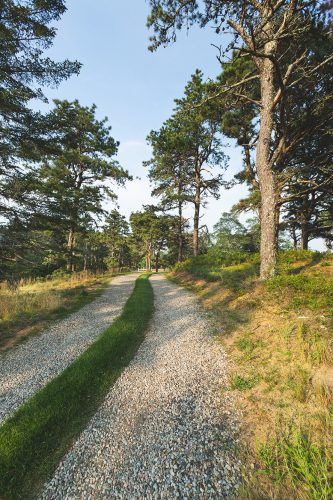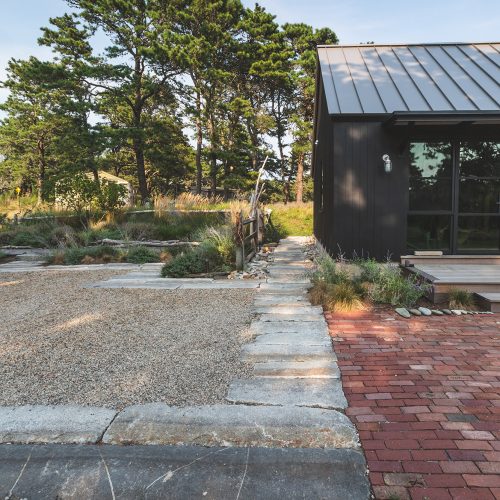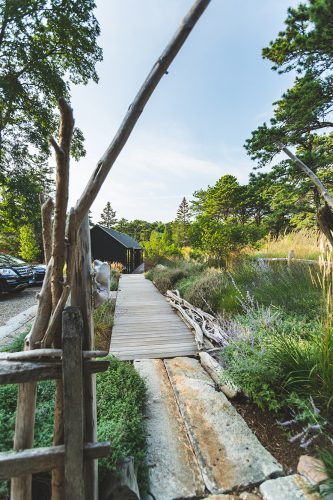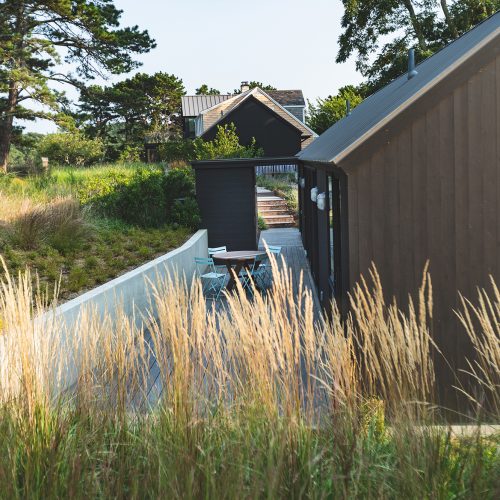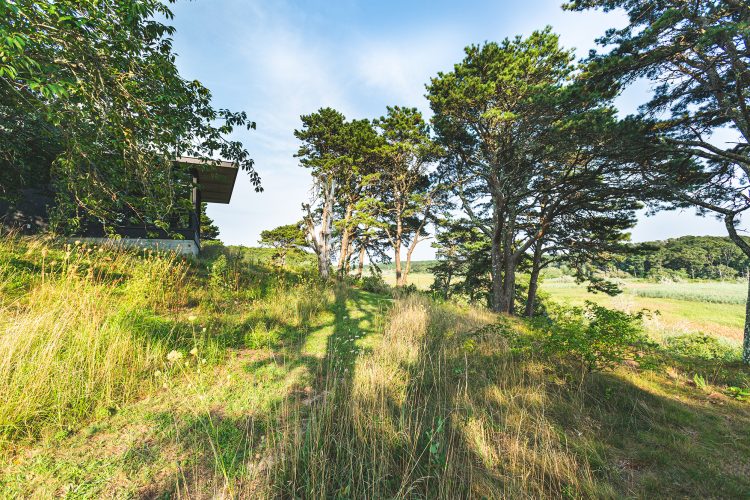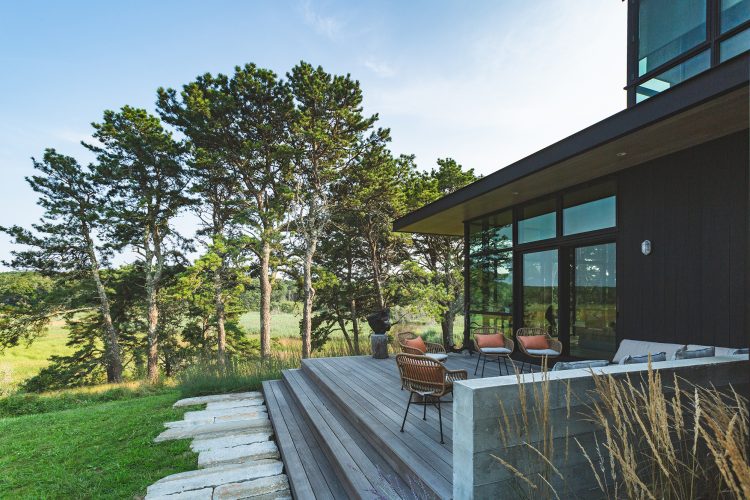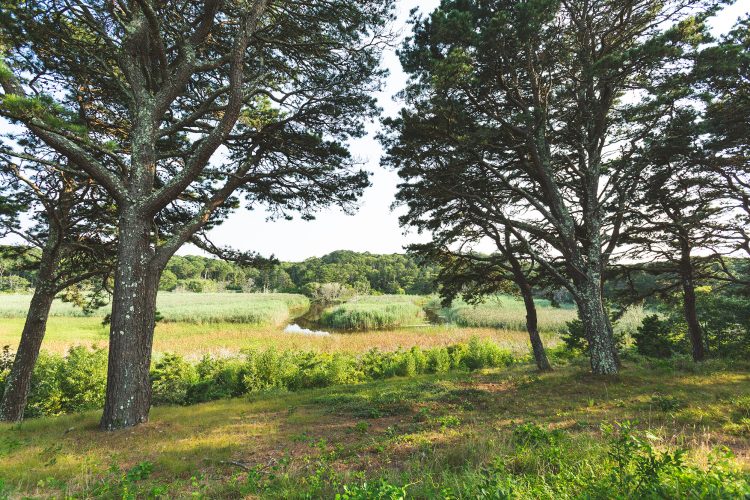Pamet River Residence
Truro, MA
The site plan organized the location of a new guest house and garage structures with the addition of new architectural extensions on the main residence. The landscape strategy was organized around two themes: a natural extension of the native landscape on the waterfront site, balanced with inserted garden areas for growing perennials and flowers in the adjacent spaces to the house. A new driveway was envisioned as a new and separate approach that weaves through the site to provide parking for the owners and guests central in the plan.
